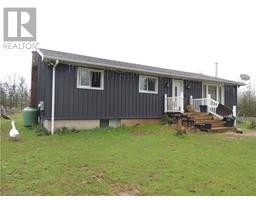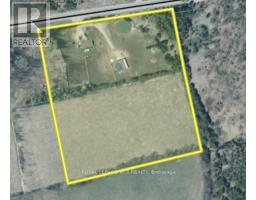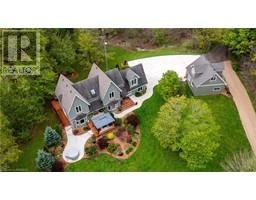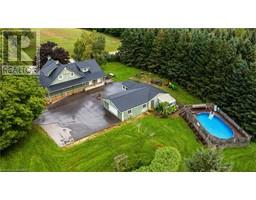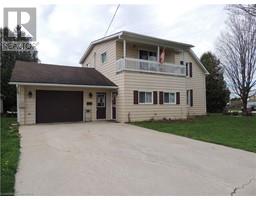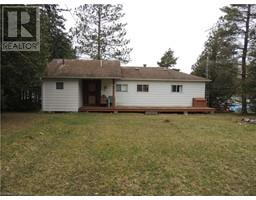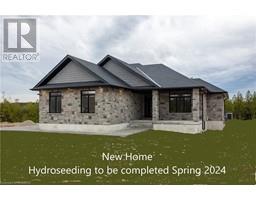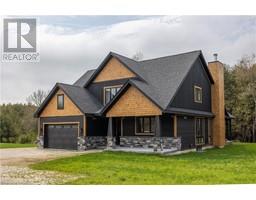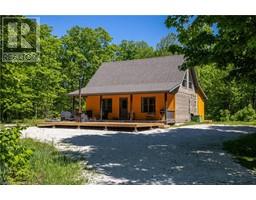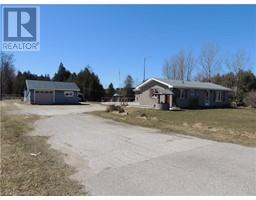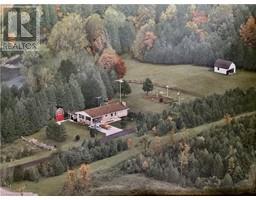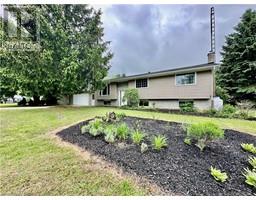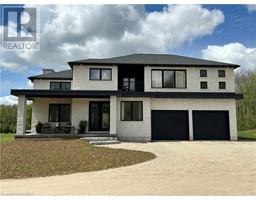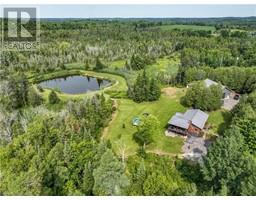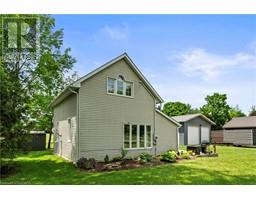107 MACDONALD CRESCENT, West Grey, Ontario, CA
Address: 107 MACDONALD CRESCENT, West Grey, Ontario
Summary Report Property
- MKT IDX9259115
- Building TypeHouse
- Property TypeSingle Family
- StatusBuy
- Added13 weeks ago
- Bedrooms3
- Bathrooms2
- Area0 sq. ft.
- DirectionNo Data
- Added On17 Aug 2024
Property Overview
Great curb appeal at this cul-de-sac location in an established neighbourhood in Durham. Main foyer is bright, spacious and functional with closets, access to garage and the back yard. Kitchen with lots of cabinetry and island / breakfast bar. Open from the kitchen, the dining area has a coved ceiling and hardwood floors continuing into the living room and hallway. Three bedrooms and oversized 4 piece bath complete the main level. Spectacular epoxy floor in the lower level family room with natural gas fireplace, built-in bar and cabinetry. Luxurious bathroom with soaker tub and glass shower just outside the room being used as a work-out room. Laundry and utility room have exceptional storage space - with vast amounts of storage throughout the home. Back yard with deck and soft-top gazebo, hook-up for hot tub and raised garden beds. Paved drive, low-maintenance landscaping and all the perks of living in a nice neighbourhood. (id:51532)
Tags
| Property Summary |
|---|
| Building |
|---|
| Land |
|---|
| Level | Rooms | Dimensions |
|---|---|---|
| Basement | Family room | 4.85 m x 6.98 m |
| Exercise room | 3.53 m x 3.96 m | |
| Main level | Foyer | 2.03 m x 5.21 m |
| Living room | 3.76 m x 5.64 m | |
| Dining room | 3.45 m x 3.96 m | |
| Primary Bedroom | 3.45 m x 3.51 m | |
| Bedroom | 3.07 m x 3.51 m | |
| Bedroom | 2.67 m x 3.02 m | |
| Kitchen | 3.45 m x 4.27 m |
| Features | |||||
|---|---|---|---|---|---|
| Cul-de-sac | Attached Garage | Water softener | |||
| Central air conditioning | Fireplace(s) | ||||








































