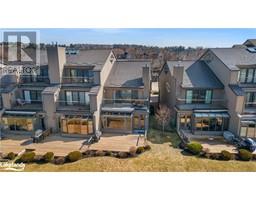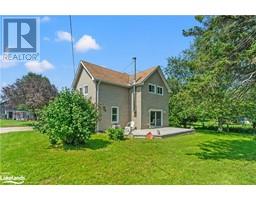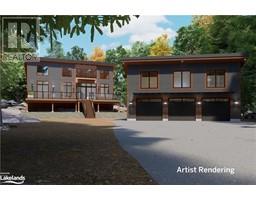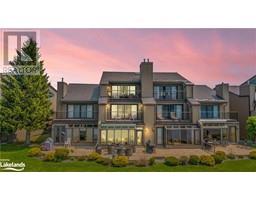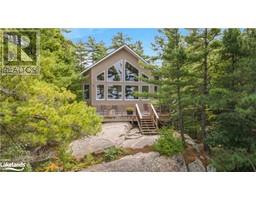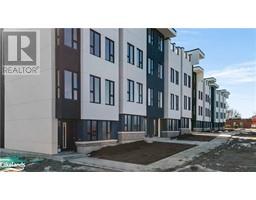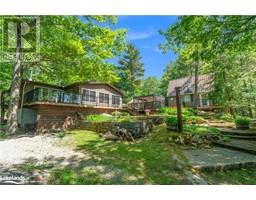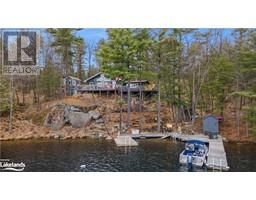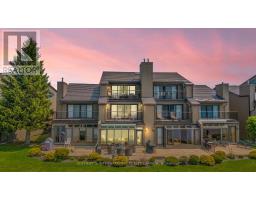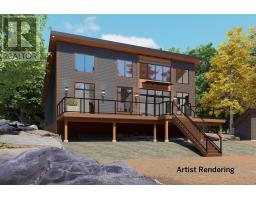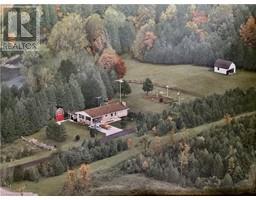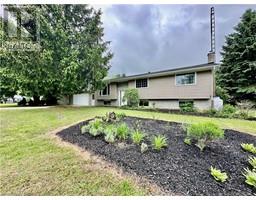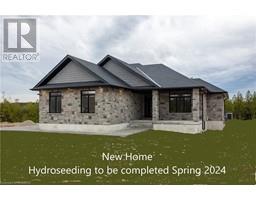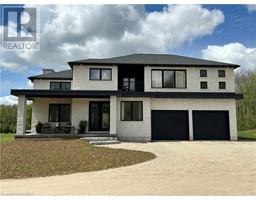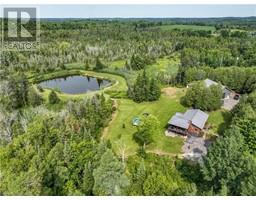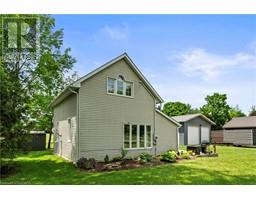125 SHADY HILL ROAD, West Grey, Ontario, CA
Address: 125 SHADY HILL ROAD, West Grey, Ontario
Summary Report Property
- MKT IDX8375440
- Building TypeRow / Townhouse
- Property TypeSingle Family
- StatusBuy
- Added12 weeks ago
- Bedrooms3
- Bathrooms3
- Area0 sq. ft.
- DirectionNo Data
- Added On26 Aug 2024
Property Overview
Welcome to your new home in the charming town of Durham! Now VACANT ready for immediate possession. This newly built townhouse, constructed in 2022, offers a perfect blend of modern comfort and classic elegance. With 3 bedrooms, 2.5 bathrooms, and 1663 sq.ft. of space, this property is sure to impress. As you step inside, you're greeted by an inviting entryway adorned with a convenient hall closet. The spacious dining room is ideal for entertaining guests, while the open-concept kitchen boasts stainless steel appliances and a versatile island with additional seating - perfect for casual meals or entertaining. The large living room features sliding glass doors that lead to your backyard. A beautifully designed fireplace with a pullout mantel, offers a cozy focal point for relaxation and warmth. Completing the main floor is a convenient 2 pc bathroom and inside access to a large garage, providing ample storage space for your vehicle and belongings and also a man door to the backyard. Upstairs, you'll find a generously sized primary bedroom with a large walk-in closet and a sleek 3 pc ensuite bathroom. Two additional bedrooms offer plenty of space for family members or guests, while a spacious 4 pc bathroom rounds off the second floor. This property also boasts a large unfinished basement, offering endless possibilities for customization. With laundry facilities and rough-in plumbing to add a bathroom, the potential for additional living space is yours to explore. Outside, you'll appreciate the great curb appeal, with landscaped grounds and a paved driveway. Don't miss your chance to make this stunning townhouse your forever home. Schedule a viewing today and experience the best of Durham living! (id:51532)
Tags
| Property Summary |
|---|
| Building |
|---|
| Land |
|---|
| Level | Rooms | Dimensions |
|---|---|---|
| Second level | Primary Bedroom | 4.57 m x 3.78 m |
| Bathroom | 2.82 m x 2.46 m | |
| Bedroom 2 | 4.09 m x 3.2 m | |
| Bedroom 3 | 3.2 m x 3.02 m | |
| Bathroom | 3.17 m x 2.39 m | |
| Basement | Other | 6.58 m x 6.02 m |
| Main level | Kitchen | 3.1 m x 3.1 m |
| Dining room | 3.58 m x 3 m | |
| Living room | 6.22 m x 3.58 m | |
| Bathroom | 1.6 m x 1.5 m |
| Features | |||||
|---|---|---|---|---|---|
| Conservation/green belt | Level | Sump Pump | |||
| Attached Garage | Garage door opener remote(s) | Dishwasher | |||
| Dryer | Garage door opener | Range | |||
| Refrigerator | Stove | Washer | |||
| Central air conditioning | Fireplace(s) | Separate Electricity Meters | |||



































