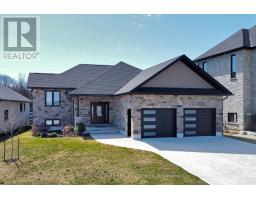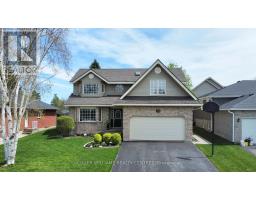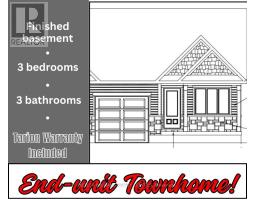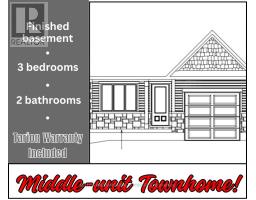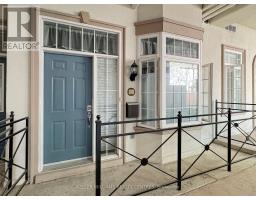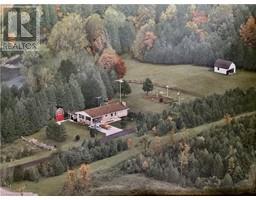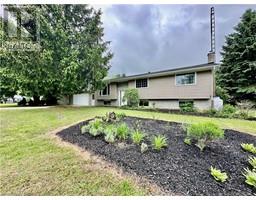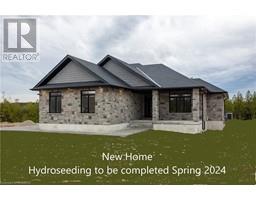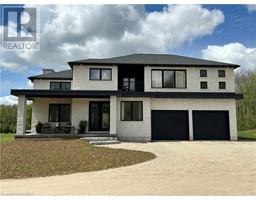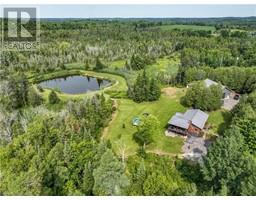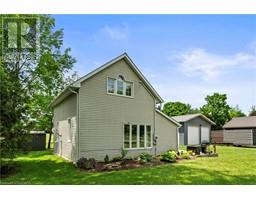472 JACOB STREET, West Grey, Ontario, CA
Address: 472 JACOB STREET, West Grey, Ontario
Summary Report Property
- MKT IDX9251301
- Building TypeHouse
- Property TypeSingle Family
- StatusBuy
- Added14 weeks ago
- Bedrooms4
- Bathrooms3
- Area0 sq. ft.
- DirectionNo Data
- Added On12 Aug 2024
Property Overview
Talk about a unique oppourtunity! This one-of-a-kind property sits at the edge of Neustadt, a charming village offering shops, bakeries, park & rec areas, and the historic Neustadt Springs Brewery. Head down the private drive to your own personal paradise, 7.5 acres of land offering beautiful greenspace, walking trail, spring fed pond stocked with brown & speckled trout, and the Meux Creek running through the back of the property. Formerly a saw mill, this 4284 sq ft home offers more than enough space for the family. All 4 bedrooms are located on the second level along with 2 full bathrooms, although the spacious main level office could be easily converted into a main level bedroom with an ensuite, should that be a desire. The main level also features your laundry, living space, dining room, kitchen with built-in appliances, 2 pc bathroom, and a large enclosed sun porch which wraps around the South West corner of the home. A second living space on the upper level makes a great rec room or play room for the kids. Youll notice lovely character throughout, from the deep window sills to the solid oak church doors which welcome you into the home. A geothermal furnace provides efficient heat and central air conditioning to the house which was fully spray foamed by the previous owners. The 30 x 32 attached garage is insulated making it an excellent workshop area or place to park your vehicle and toys. With a door from the garage to the covered front porch, youll never have to carry your groceries in through the rain. This property must be seen to be fully appreciated. (id:51532)
Tags
| Property Summary |
|---|
| Building |
|---|
| Land |
|---|
| Level | Rooms | Dimensions |
|---|---|---|
| Second level | Bedroom 4 | 3.53 m x 3.43 m |
| Recreational, Games room | 8.53 m x 5.89 m | |
| Bedroom | 3.25 m x 3.58 m | |
| Bedroom 2 | 3.78 m x 2.9 m | |
| Bedroom 3 | 4.19 m x 5.03 m | |
| Ground level | Sunroom | 6.35 m x 8.36 m |
| Kitchen | 5.84 m x 5.08 m | |
| Dining room | 3.81 m x 4.57 m | |
| Living room | 6.35 m x 3.53 m | |
| Office | 5.92 m x 4.7 m | |
| Utility room | 3.68 m x 2.97 m | |
| Other | 3.53 m x 2.77 m |
| Features | |||||
|---|---|---|---|---|---|
| Wooded area | Attached Garage | Water Heater | |||
| Central Vacuum | Dishwasher | Dryer | |||
| Garage door opener | Range | Refrigerator | |||
| Stove | Washer | Window Coverings | |||
| Central air conditioning | |||||




