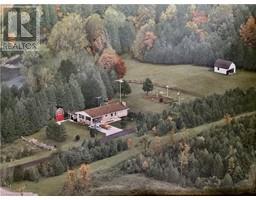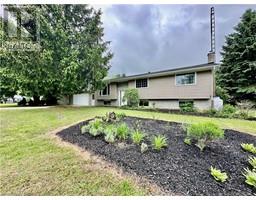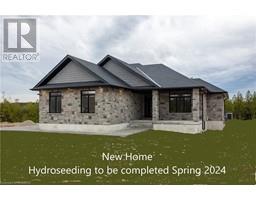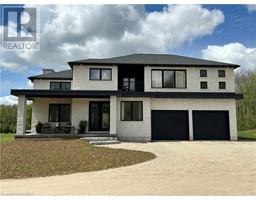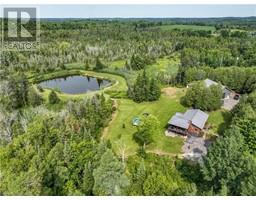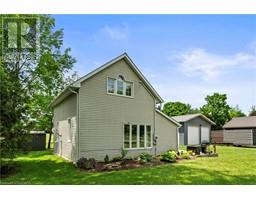574271 SIDEROAD 40 Side Road West Grey, West Grey, Ontario, CA
Address: 574271 SIDEROAD 40 Side Road, West Grey, Ontario
Summary Report Property
- MKT ID40633938
- Building TypeHouse
- Property TypeSingle Family
- StatusBuy
- Added14 weeks ago
- Bedrooms4
- Bathrooms3
- Area2200 sq. ft.
- DirectionNo Data
- Added On15 Aug 2024
Property Overview
Welcome to your dream oasis! Nestled on a private 6-acre property, this stunning estate offers the perfect blend of luxury, comfort, and tranquility. As you drive up the newly asphalted winding driveway, you'll immediately notice the exquisite landscape and privacy being surrounded by beautiful tall trees creating a picturesque and inviting entrance. The centerpiece of the outdoor space is the in-ground heated swimming pool, complete with a spacious concrete patio complimented by some impressive armor stone retaining walls, making it perfect for lounging and entertaining. Adjacent to the pool, the 500 square foot pool house boasts heating and cooling, a stylish bar, and a cozy gas fireplace, providing the ideal setting for year-round enjoyment. This exceptional property also includes a 2-car garage equipped with a Tesla charging station, ensuring ample parking and storage space. Inside, the home offers a seamless blend of elegance and practicality with an open concept kitchen and living area. The master bedroom is a true retreat, featuring access to the back deck, a walk-in closet and a luxurious ensuite bathroom, and for added convenience there's a laundry chute in the closet, making daily chores a breeze. The secluded deck and a soothing hot tub provide additional outdoor relaxation options, all surrounded by tall trees that enhance the sense of privacy and seclusion. The finished basement adds valuable living space, perfect for a family room, home office, or recreational area. Experience the ultimate in luxury living with this remarkable property. Schedule a viewing and make this dream home your reality! (id:51532)
Tags
| Property Summary |
|---|
| Building |
|---|
| Land |
|---|
| Level | Rooms | Dimensions |
|---|---|---|
| Basement | Utility room | 10'5'' x 5'3'' |
| Utility room | 17'2'' x 11'7'' | |
| Bedroom | 11'4'' x 10'6'' | |
| Recreation room | 25'5'' x 22'4'' | |
| Lower level | 3pc Bathroom | 9'0'' x 5'11'' |
| Main level | Laundry room | 30'6'' x 11'7'' |
| 4pc Bathroom | 9'3'' x 5'0'' | |
| Primary Bedroom | 12'1'' x 12'0'' | |
| Living room | 16'9'' x 15'1'' | |
| Dining room | 12'0'' x 9'3'' | |
| Kitchen | 11'3'' x 9'5'' | |
| Foyer | 10'10'' x 6'3'' | |
| 4pc Bathroom | 8'2'' x 6'2'' | |
| Bedroom | 12'1'' x 9'5'' | |
| Bedroom | 12'1'' x 9'4'' |
| Features | |||||
|---|---|---|---|---|---|
| Paved driveway | Country residential | Attached Garage | |||
| Dishwasher | Dryer | Microwave | |||
| Refrigerator | Stove | Water softener | |||
| Washer | Hood Fan | Garage door opener | |||
| Hot Tub | Central air conditioning | ||||






















































