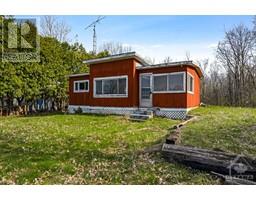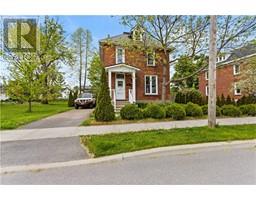1 LEBLANC STREET Carleton Landing, Carleton Place, Ontario, CA
Address: 1 LEBLANC STREET, Carleton Place, Ontario
Summary Report Property
- MKT ID1406644
- Building TypeRow / Townhouse
- Property TypeSingle Family
- StatusBuy
- Added14 weeks ago
- Bedrooms4
- Bathrooms3
- Area0 sq. ft.
- DirectionNo Data
- Added On14 Aug 2024
Property Overview
Welcome to this 4 bed/2.5 bath townhome situated on corner premium lot in the family-oriented community of Carleton Landing, close to all amenities Carleton Place has to offer. Steps away from children’s park & walking trails. A generous foyer leads to open dining & living rooms w engineered hard wood floors & gas fireplace. Gourmet kitchen boasts hi-end GE Café matte black appliances including gas range, granite counter tops & island w breakfast bar. Large patio doors to fully fenced backyard & deck. Spacious mudroom entry from garage. A spiral staircase to upper level leading to Primary bedroom w walk-in closet, ensuite w jacuzzi tub, glass shower w double vanity & quartz countertops. Additional 3 bedrooms, full bathroom & convenient laundry room complete this level. The lower level is partially finished. Framed in powder room with vanity & toilet ready to be installed. Huge open concept Great Room w Gas Fireplace. 24 irrevocable on any submitted offer as per form 244 (id:51532)
Tags
| Property Summary |
|---|
| Building |
|---|
| Land |
|---|
| Level | Rooms | Dimensions |
|---|---|---|
| Second level | Primary Bedroom | 15'10" x 13'9" |
| 5pc Ensuite bath | 12'7" x 11'2" | |
| Other | 7'7" x 5'10" | |
| Bedroom | 11'8" x 10'0" | |
| Bedroom | 10'11" x 12'7" | |
| Bedroom | 12'6" x 10'9" | |
| 5pc Bathroom | 9'3" x 5'4" | |
| Laundry room | 5'3" x 7'0" | |
| Basement | Recreation room | Measurements not available |
| Storage | Measurements not available | |
| Main level | Foyer | 8'3" x 15'6" |
| 2pc Bathroom | 3'9" x 7'0" | |
| Kitchen | 8'7" x 16'10" | |
| Living room/Dining room | 14'9" x 29'8" | |
| Mud room | 5'1" x 7'3" |
| Features | |||||
|---|---|---|---|---|---|
| Corner Site | Automatic Garage Door Opener | Attached Garage | |||
| Inside Entry | Refrigerator | Dishwasher | |||
| Dryer | Hood Fan | Stove | |||
| Washer | Blinds | Central air conditioning | |||
| Air exchanger | |||||















































