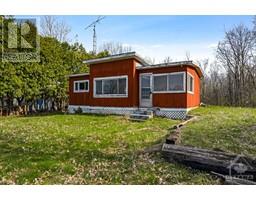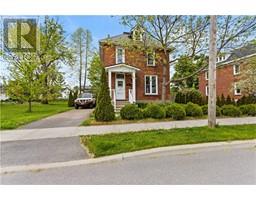14 HENDERSON STREET Mississippi Manor, Carleton Place, Ontario, CA
Address: 14 HENDERSON STREET, Carleton Place, Ontario
4 Beds2 Baths0 sqftStatus: Buy Views : 316
Price
$585,000
Summary Report Property
- MKT ID1395456
- Building TypeHouse
- Property TypeSingle Family
- StatusBuy
- Added13 weeks ago
- Bedrooms4
- Bathrooms2
- Area0 sq. ft.
- DirectionNo Data
- Added On19 Aug 2024
Property Overview
Family friendly neighbour welcomes you home. Steps away from McNeely Park, 20 min drive into West end of Ottawa in the heart of Mississippi Manor subdivision. Nestled on a quiet side street, high and dry is this 3+1 Bedroom home perfect for a growing family. This inviting residence features a fenced in yard perfect for your kids, Furr babies and hosting your friends and family, bright kitchen, dining and living room, and a basement with lots of possibilities!! Newer furnace 2019, Roof 2014, Hydro is approx. $100/month. With plenty of room for a growing family, this home is ready to create lasting memories. Your new home awaits. 24 hours on irrevocable as per form 244. (id:51532)
Tags
| Property Summary |
|---|
Property Type
Single Family
Building Type
House
Storeys
1
Title
Freehold
Neighbourhood Name
Mississippi Manor
Land Size
60 ft X 100 ft (Irregular Lot)
Built in
1983
Parking Type
Surfaced
| Building |
|---|
Bedrooms
Above Grade
3
Below Grade
1
Bathrooms
Total
4
Interior Features
Appliances Included
Refrigerator, Dishwasher, Stove
Flooring
Hardwood, Laminate, Tile
Basement Type
Full (Partially finished)
Building Features
Foundation Type
Block
Style
Detached
Architecture Style
Raised ranch
Structures
Deck, Patio(s)
Heating & Cooling
Cooling
Central air conditioning
Heating Type
Forced air
Utilities
Utility Sewer
Municipal sewage system
Water
Municipal water
Exterior Features
Exterior Finish
Siding
Neighbourhood Features
Community Features
Family Oriented
Amenities Nearby
Shopping
Parking
Parking Type
Surfaced
Total Parking Spaces
3
| Land |
|---|
Lot Features
Fencing
Fenced yard
Other Property Information
Zoning Description
Residental
| Level | Rooms | Dimensions |
|---|---|---|
| Lower level | Family room | 21'8" x 20'4" |
| Laundry room | 13'0" x 12'0" | |
| Bedroom | 11'9" x 10'9" | |
| Main level | Living room | 21'5" x 11'0" |
| Kitchen | 21'5" x 11'0" | |
| Primary Bedroom | 13'0" x 10'1" | |
| Bedroom | 10'4" x 9'1" | |
| 3pc Bathroom | 9'7" x 8'0" | |
| Bedroom | 11'2" x 10'0" |
| Features | |||||
|---|---|---|---|---|---|
| Surfaced | Refrigerator | Dishwasher | |||
| Stove | Central air conditioning | ||||

















































