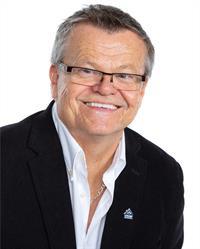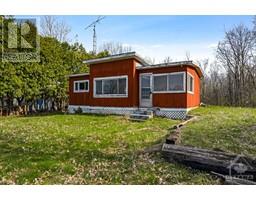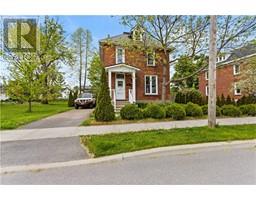1657 7TH LINE ROAD Beckwith, Carleton Place, Ontario, CA
Address: 1657 7TH LINE ROAD, Carleton Place, Ontario
Summary Report Property
- MKT ID1406195
- Building TypeHouse
- Property TypeSingle Family
- StatusBuy
- Added14 weeks ago
- Bedrooms4
- Bathrooms3
- Area0 sq. ft.
- DirectionNo Data
- Added On15 Aug 2024
Property Overview
Are you looking for privacy but want to be close to town. Check out this beautifully updated high ranch with a very private 2 acre lot and only minutes to Carleton Place. Open concept with beautiful white kitchen, stainless appliance, granite countertops and decorative backsplash. Bright generous sized Living room has hardwood floors and a cozy propane fireplace. There are three spacious bedrooms, primary bedroom can accommodate a kingsize bedroom set. There is a 3pcs ensuite with a new shower enclosure. The lower level has recently been updated with all new vinyl plank flooring with a moisture barrier. Spacious family room with wood stove for those cool nights. There is another bedroom, office and laundry room with a new half bath. The lane beside the house leads to the back yard with an above ground pool, fire pit and single oversized 20' x 24' detached garage with 12' o/h door great for storing your toys or for the backyard mechanic. Nothing to do but move in and enjoy (id:51532)
Tags
| Property Summary |
|---|
| Building |
|---|
| Land |
|---|
| Level | Rooms | Dimensions |
|---|---|---|
| Lower level | 2pc Bathroom | 8'1" x 5'3" |
| Laundry room | 8'0" x 7'9" | |
| Family room/Fireplace | 26'3" x 14'2" | |
| Office | 11'3" x 13'0" | |
| Bedroom | 11'3" x 12'8" | |
| Mud room | 11'6" x 6'5" | |
| Utility room | 11'3" x 7'10" | |
| Main level | Foyer | 5'8" x 4'6" |
| Living room | 15'1" x 16'11" | |
| Dining room | 10'0" x 11'0" | |
| Kitchen | 9'4" x 11'0" | |
| Primary Bedroom | 14'4" x 13'6" | |
| 3pc Ensuite bath | 5'10" x 5'1" | |
| 4pc Bathroom | 5'11" x 8'1" | |
| Bedroom | 8'11" x 14'5" | |
| Bedroom | 9'11" x 11'0" |
| Features | |||||
|---|---|---|---|---|---|
| Acreage | Treed | Attached Garage | |||
| Detached Garage | Inside Entry | Oversize | |||
| Refrigerator | Dishwasher | Dryer | |||
| Microwave Range Hood Combo | Stove | Washer | |||
| Blinds | Central air conditioning | Air exchanger | |||
















































