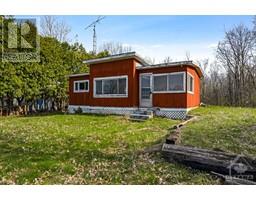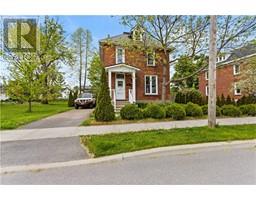172 MISSISSIPPI ROAD Mississippi, Carleton Place, Ontario, CA
Address: 172 MISSISSIPPI ROAD, Carleton Place, Ontario
Summary Report Property
- MKT ID1406244
- Building TypeRow / Townhouse
- Property TypeSingle Family
- StatusBuy
- Added14 weeks ago
- Bedrooms3
- Bathrooms3
- Area0 sq. ft.
- DirectionNo Data
- Added On11 Aug 2024
Property Overview
Opportunity to own well loved and maintained 3 bedroom end unit Townhouse in the Beautiful Town of Carleton Place. Check out one of the largest fenced in lots offered by the developer when the home was built, including a lovely mature Oak tree. Windows were all recently replaced including adding a bathroom window and living room window making this home truly bright and spacious. Shingles were replaced in 2023 and driveway resurfaced in 2023. Natural gas hook up on the rear Deck for your BBQ means never having to run out of gas again. Large driveway allows for 2 cars and decent single garage for keeping your car out of the winter weather. The basement has a bathroom compared to similar properties in the subdivision. The house has been freshly painted and some lighting updated. Situated with Easy access to Hwy 7 for the Ottawa commuter and walking distance to schools and the Downtown core for restaurants and Pubs. Open House Sunday Aug 11, 1:00 till 3:00. 24 Hour irrevocable all offers. (id:51532)
Tags
| Property Summary |
|---|
| Building |
|---|
| Land |
|---|
| Level | Rooms | Dimensions |
|---|---|---|
| Second level | Primary Bedroom | 15'0" x 9'4" |
| Bedroom | 12'9" x 10'8" | |
| Bedroom | 11'11" x 7'8" | |
| Full bathroom | 6'6" x 6'7" | |
| Basement | Family room | 19'11" x 10'9" |
| 3pc Bathroom | 13'3" x 3'0" | |
| Laundry room | 13'3" x 10'9" | |
| Main level | Foyer | Measurements not available |
| Living room | 17'0" x 10'11" | |
| Kitchen | 9'10" x 9'6" | |
| Dining room | 9'6" x 9'1" | |
| 2pc Bathroom | 7'3" x 2'10" |
| Features | |||||
|---|---|---|---|---|---|
| Corner Site | Automatic Garage Door Opener | Attached Garage | |||
| Inside Entry | Surfaced | Refrigerator | |||
| Dishwasher | Hood Fan | Stove | |||
| Blinds | Central air conditioning | Air exchanger | |||













































