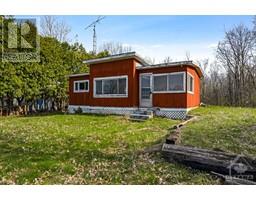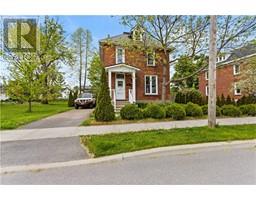367 CONCESSION 12B LANARK ROAD Lanark Highlands, Carleton Place, Ontario, CA
Address: 367 CONCESSION 12B LANARK ROAD, Carleton Place, Ontario
Summary Report Property
- MKT ID1401614
- Building TypeHouse
- Property TypeSingle Family
- StatusBuy
- Added19 weeks ago
- Bedrooms4
- Bathrooms3
- Area0 sq. ft.
- DirectionNo Data
- Added On11 Jul 2024
Property Overview
Investment opportunity! CUSTOM ICF BUNGALOW on ESTATE LOT 3 acres . Make this your next project or your beautiful oasis . Open to investors looking to make money as a resale or someone who wants to save money building their custom home. This investment comes with all the information you need making it easy to finish. Owner occupy permit, plans, engineer reports/inspections, detailed budget sheet and trades are in hand ready to finish this project for you with ease of mind. 4 bedroom 4 bath fully customizable bungalow with large double garage, wheelchair accessible, open concept, high ceiling, heated floors, custom kitchens and bathroom, custom rec room, extra storage in attic or whatever else you think of is possible . Different options available with 34% complete. Make this your dream home today! (id:51532)
Tags
| Property Summary |
|---|
| Building |
|---|
| Land |
|---|
| Level | Rooms | Dimensions |
|---|---|---|
| Main level | Foyer | 15'0" x 12'0" |
| Living room | 20'0" x 18'0" | |
| Dining room | 10'0" x 10'0" | |
| Kitchen | 14'4" x 19'2" | |
| Partial bathroom | Measurements not available | |
| Family room | 23'0" x 12'6" | |
| Primary Bedroom | 22'4" x 14'0" | |
| 4pc Ensuite bath | Measurements not available | |
| Bedroom | 17'0" x 13'6" | |
| Bedroom | 17'0" x 13'6" | |
| Bedroom | 14'0" x 12'0" | |
| Full bathroom | Measurements not available | |
| Laundry room | Measurements not available | |
| Utility room | 7'0" x 6'0" |
| Features | |||||
|---|---|---|---|---|---|
| Cul-de-sac | Private setting | Wooded area | |||
| Attached Garage | Inside Entry | Slab | |||
| None | |||||


























