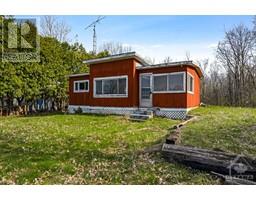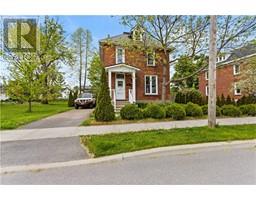60 FRANK STREET Carleton Place, Carleton Place, Ontario, CA
Address: 60 FRANK STREET, Carleton Place, Ontario
Summary Report Property
- MKT ID1406850
- Building TypeHouse
- Property TypeSingle Family
- StatusBuy
- Added14 weeks ago
- Bedrooms4
- Bathrooms3
- Area0 sq. ft.
- DirectionNo Data
- Added On14 Aug 2024
Property Overview
Welcome to 60 Frank St, a charming 4-bedroom, 2.5-bathroom home nestled on a quiet dead-end street in the heart of Carleton Place. Located just blocks from Carleton Place's vibrant Main Street. Enjoy the convenience of nearby shopping, dining, and the picturesque waterfront—all within walking distance. This home features a screened-in front porch, perfect for relaxing evenings. Inside, you'll find hardwood floors on the main level, adding warmth and character to the spacious living areas. The large kitchen with stainless steal appliances and large island offers ample space for meal preparation and family gatherings. The nice-sized private backyard offers a serene retreat for outdoor activities. With its ideal location and plenty of potential, this home is an excellent choice for first-time buyers. Don't miss the opportunity to make 60 Frank St your new address in Carleton Place! 24hr. Irrevocable on all offers. (id:51532)
Tags
| Property Summary |
|---|
| Building |
|---|
| Land |
|---|
| Level | Rooms | Dimensions |
|---|---|---|
| Second level | Primary Bedroom | 14'0" x 18'0" |
| Sunroom | 8'4" x 14'0" | |
| 3pc Bathroom | 7'7" x 8'2" | |
| Bedroom | 10'5" x 7'7" | |
| Bedroom | 8'5" x 9'9" | |
| Bedroom | 10'1" x 10'3" | |
| 3pc Bathroom | 7'0" x 4'9" | |
| Main level | Living room | 18'5" x 10'3" |
| Dining room | 19'1" x 9'8" | |
| Kitchen | 18'2" x 14'3" | |
| 1pc Bathroom | 9'2" x 8'8" | |
| Storage | Measurements not available | |
| Mud room | 19'9" x 8'2" | |
| Enclosed porch | 5'10" x 21'7" |
| Features | |||||
|---|---|---|---|---|---|
| Balcony | Surfaced | Refrigerator | |||
| Dishwasher | Dryer | Freezer | |||
| Stove | Washer | Low | |||
| None | |||||






















































