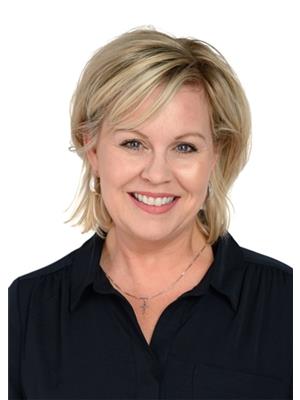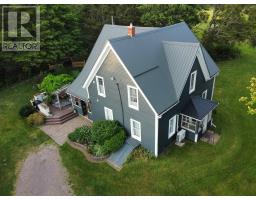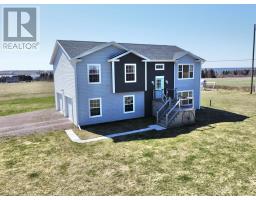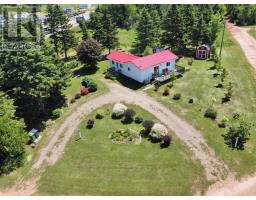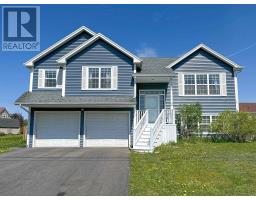12 Heartz Road, Charlottetown, Prince Edward Island, CA
Address: 12 Heartz Road, Charlottetown, Prince Edward Island
Summary Report Property
- MKT ID202417215
- Building TypeHouse
- Property TypeSingle Family
- StatusBuy
- Added14 weeks ago
- Bedrooms2
- Bathrooms2
- Area1725 sq. ft.
- DirectionNo Data
- Added On13 Aug 2024
Property Overview
When Viewing This Property On Realtor.ca Please Click On The Multimedia or Virtual Tour Link For More Property Info. 12 Heartz Rd is located n a quiet residential neighbourhood of East Royalty in Charlottetown, offering a very well maintained home with 2 bedrooms & a full bath upstairs & so much potential for the lower level! Presently it is partially finished with large rec room, laundry & 1/2 bath. The eat in kitchen is beautiful overlooking a large wrap around deck and expansive 1 acre yard. The formal living room has tons of space is is south facing with a heat pump to add to the energy efficiency. This large amount of acreage on a single lot is not found everywhere in the heart of Charlottetown. The added large garage and workshop with wood stove will be exciting for the handyman to spend some time tinkering in. The street is very quiet and close to airport, beaches, golfing. Oil tank will be replaced at cost to vendor by closing. (id:51532)
Tags
| Property Summary |
|---|
| Building |
|---|
| Level | Rooms | Dimensions |
|---|---|---|
| Lower level | Laundry / Bath | 11X14.8 2pc |
| Recreational, Games room | 25X14.3 | |
| Main level | Foyer | 8X7.3 |
| Primary Bedroom | 14X14 | |
| Other | 7.7X6 | |
| Bath (# pieces 1-6) | 9.1X9.3 4pc | |
| Bedroom | 12.3X11.9 | |
| Living room | 12.8X23.2 | |
| Kitchen | 15X18.2 |
| Features | |||||
|---|---|---|---|---|---|
| Treed | Wooded area | Hardwood bush | |||
| Attached Garage | Heated Garage | Parking Space(s) | |||
| Paved Yard | Range | Dishwasher | |||
| Dryer | Washer | Microwave | |||
| Refrigerator | |||||


































