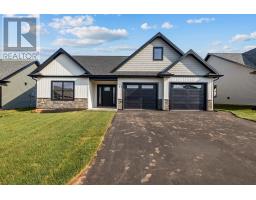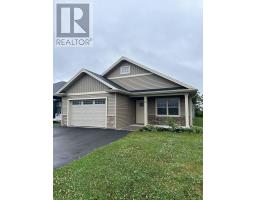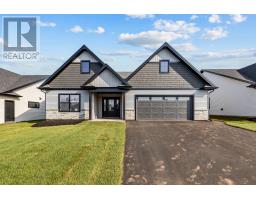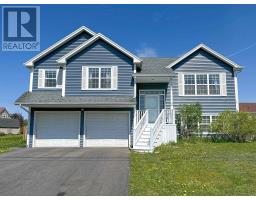34 MacKay Drive, Charlottetown, Prince Edward Island, CA
Address: 34 MacKay Drive, Charlottetown, Prince Edward Island
Summary Report Property
- MKT ID202415876
- Building TypeHouse
- Property TypeSingle Family
- StatusBuy
- Added18 weeks ago
- Bedrooms4
- Bathrooms2
- Area2200 sq. ft.
- DirectionNo Data
- Added On12 Jul 2024
Property Overview
Discover the perfect blend of comfort and convenience at 34 Mackay Drive, located in the desirable neighborhood of Parkdale in Charlottetown. This spacious 4-bedroom, 2-bathroom home is ideally situated near schools, churches, and all essential amenities, making it an excellent choice for families. The home features four generously sized bedrooms, providing plenty of space for family and guests. The living areas are bright and welcoming, offering a perfect setting for relaxation and family gatherings. A standout feature of this property is the accessory apartment, offering an excellent opportunity for homeowners to subsidize their mortgage. This self-contained unit can be rented out for additional income or used as a private space for extended family. Outside, the property boasts a well-maintained fenced in yard, ideal for outdoor activities and gardening. The home's location in Parkdale provides easy access to top-rated schools, nearby churches, and a variety of local amenities, ensuring all your needs are met within a short distance. Don't miss out on this fantastic opportunity to own a versatile and spacious home in a prime Charlottetown location. Schedule a viewing today and explore all the possibilities that 34 Mackay Drive has to offer! (id:51532)
Tags
| Property Summary |
|---|
| Building |
|---|
| Level | Rooms | Dimensions |
|---|---|---|
| Second level | Primary Bedroom | 9.06 x 21.11 |
| Bedroom | 8 x 10.10 | |
| Bedroom | 7.10 x 9.07 | |
| Bedroom | 10.11 x 11.04 | |
| Lower level | Den | 8.04 x 8.11 |
| Family room | 15.10 x 22.10 | |
| Living room | 12.11 x 12.03 | |
| Kitchen | 11.05 x 12.03 | |
| Main level | Kitchen | 12.11 x 10.09 |
| Dining room | 7 x 11.03 | |
| Living room | 17 x 12.1 |
| Features | |||||
|---|---|---|---|---|---|
| Paved Yard | Oven | Range | |||
| Dishwasher | Dryer | Washer | |||





































































