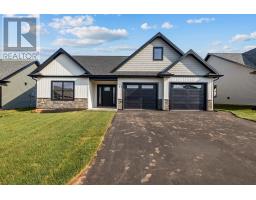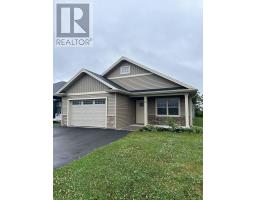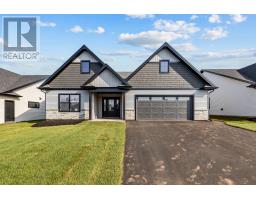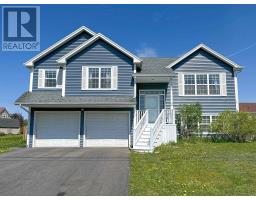9 King Street, Charlottetown, Prince Edward Island, CA
Address: 9 King Street, Charlottetown, Prince Edward Island
Summary Report Property
- MKT ID202416328
- Building TypeRow / Townhouse
- Property TypeSingle Family
- StatusBuy
- Added19 weeks ago
- Bedrooms3
- Bathrooms3
- Area1520 sq. ft.
- DirectionNo Data
- Added On10 Jul 2024
Property Overview
Welcome to 9 King Street, your beautifully renovated oasis nestled in the heart of downtown Charlottetown! This exquisite property boasts 3 bedrooms, 2.5 baths, and a prime location just minutes away from the picturesque Victoria Park and all the vibrant offerings of downtown. Step inside to discover a meticulously renovated interior where modern elegance meets timeless charm. The spacious living areas are adorned with tasteful finishes and flooded with natural light, creating an inviting atmosphere for relaxation and entertainment. Prepare to be impressed by the stunning chef's kitchen, complete with sleek countertops, stainless steel appliances, and ample storage space, making meal preparation a joy for any culinary enthusiast. Retreat to the serene master suite on the 3rd floor, featuring a luxurious ensuite bath and a tranquil ambiance perfect for unwinding after a long day. Two additional well-appointed bedrooms offer comfort and versatility, ideal for accommodating family, guests, or a home office. Outside, a private patio awaits, providing the perfect spot for al fresco dining or soaking up the sunshine in your own urban retreat. With its unbeatable location in downtown Charlottetown, you'll enjoy easy access to an array of dining, shopping, and entertainment options, ensuring that every day is filled with excitement and possibility. Don't miss your chance to experience the epitome of downtown living at 9 King Street. (id:51532)
Tags
| Property Summary |
|---|
| Building |
|---|
| Level | Rooms | Dimensions |
|---|---|---|
| Second level | Bedroom | 12.05 x 7.10 |
| Bedroom | 8.02 x 13.5 | |
| Bath (# pieces 1-6) | 8.07 x 8.04 | |
| Third level | Primary Bedroom | 17 x 16 |
| Ensuite (# pieces 2-6) | 8.05 x 8.03 | |
| Main level | Kitchen | 12.08 x 12.05 |
| Living room | 13.09 x 16.04 | |
| Mud room | 5.09 x 6.11 |
| Features | |||||
|---|---|---|---|---|---|
| Level | Parking Space(s) | Stove | |||
| Dishwasher | Microwave | Refrigerator | |||







































































