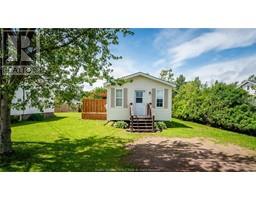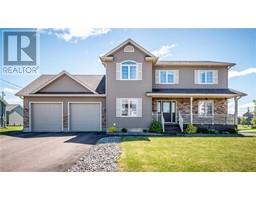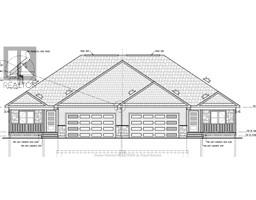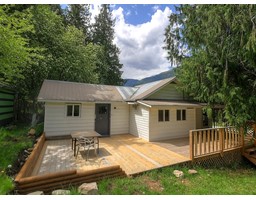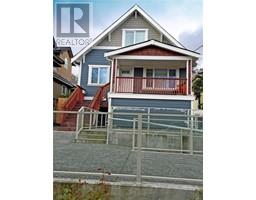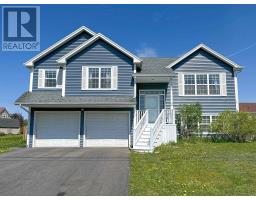86 Kindred Avenue, Charlottetown, Prince Edward Island, CA
Address: 86 Kindred Avenue, Charlottetown, Prince Edward Island
3 Beds3 Baths1561 sqftStatus: Buy Views : 977
Price
$429,000
Summary Report Property
- MKT ID202404518
- Building TypeRow / Townhouse
- Property TypeSingle Family
- StatusBuy
- Added13 weeks ago
- Bedrooms3
- Bathrooms3
- Area1561 sq. ft.
- DirectionNo Data
- Added On17 Jul 2024
Property Overview
When Viewing This Property On Realtor.ca Please Click On The Multimedia or Virtual Tour Link For More Property Info. Discover Montgomery Heights: charming townhouses offering 1561 sq ft of meticulously designed living space. Enjoy three cozy bedrooms, two and a half bathrooms, and a versatile home office. The master suite features a walk-in closet and ensuite bath. Delight in the modern Shaker style kitchen with sleek appliances and a spacious island. Gather in the open-concept living area with a custom fireplace. Outside, enjoy your own driveway, garage, and private deck. With no condo fees and dedicated utilities, customize your space stress-free. Welcome home to comfort and tranquility. (id:51532)
Tags
| Property Summary |
|---|
Property Type
Single Family
Building Type
Row / Townhouse
Storeys
2
Community Name
Charlottetown
Title
Freehold
Land Size
under 1/2 acre
Parking Type
Attached Garage,Heated Garage,Parking Space(s),Paved Yard
| Building |
|---|
Bedrooms
Above Grade
3
Bathrooms
Total
3
Partial
1
Interior Features
Appliances Included
Cooktop - Electric, Oven - Electric, Dishwasher, Dryer - Electric, Washer, Microwave, Refrigerator, Water meter
Flooring
Vinyl
Basement Type
Unknown
Building Features
Total Finished Area
1561 sqft
Structures
Deck, Patio(s)
Heating & Cooling
Cooling
Air exchanger
Heating Type
Hot Water, Not known, Heat Recovery Ventilation (HRV)
Utilities
Utility Sewer
Municipal sewage system
Water
Municipal water
Exterior Features
Exterior Finish
Stone, Vinyl
Parking
Parking Type
Attached Garage,Heated Garage,Parking Space(s),Paved Yard
| Level | Rooms | Dimensions |
|---|---|---|
| Second level | Primary Bedroom | 14.5x16.58 |
| Ensuite (# pieces 2-6) | 8.25x7.5 4PC | |
| Ensuite (# pieces 2-6) | 5.92x7.5 | |
| Bedroom | 14x12.83 | |
| Bedroom | 11x13.4 | |
| Bath (# pieces 1-6) | 8.25x7.5 4pc | |
| Laundry room | 5.75x7.5 | |
| Main level | Living room | 16.5x10 |
| Dining room | 12x10.25 | |
| Kitchen | 11.8x8.8 | |
| Den | 10x8.8 | |
| Bath (# pieces 1-6) | 6.17x7.17 | |
| Foyer | 8x7.16 | |
| Storage | 8.75x7.16 | |
| Porch | 8x8 |
| Features | |||||
|---|---|---|---|---|---|
| Attached Garage | Heated Garage | Parking Space(s) | |||
| Paved Yard | Cooktop - Electric | Oven - Electric | |||
| Dishwasher | Dryer - Electric | Washer | |||
| Microwave | Refrigerator | Water meter | |||
| Air exchanger | |||||















