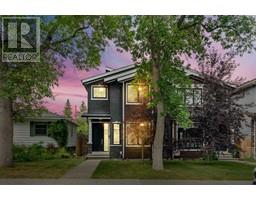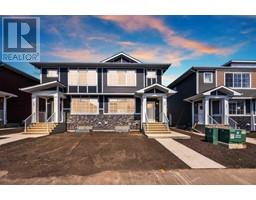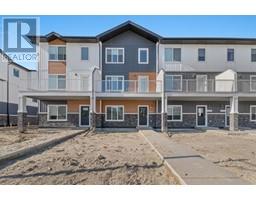193 South Shore View South Shores, Chestermere, Alberta, CA
Address: 193 South Shore View, Chestermere, Alberta
Summary Report Property
- MKT IDA2151213
- Building TypeHouse
- Property TypeSingle Family
- StatusBuy
- Added13 weeks ago
- Bedrooms4
- Bathrooms4
- Area3242 sq. ft.
- DirectionNo Data
- Added On16 Aug 2024
Property Overview
OVER 3200 SQFT, 4 BEDS, 3.5 BATHS, SEPARATE ENTRY BASEMENT, 3 CAR GARAGE, SPICE KITCHEN - ELEGANT MODERN DESIGN WITH EXTENSIVE UPGRADES AND OPEN TO ABOVE SPACES - Welcome to your brand new home with a 3 CAR GARAGE that leads into a MUDROOM and flex room that can be used as an ADDITIONAL BEDROOM. The stairs are a focal point in the design and add a modern look. The great room with TILE FACED FIREPLACE that warms the space and large windows that bring in a lot of natural light extends into a chef inspired kitchen. This kitchen is complete with STAINLESS STEEL APPLIANCES (as per builder specifications) and a SPICE KITCHEN keeps your home pristine. This floor is complete with DECK and BACKYARD ACCESS. The upper level has 4 BEDS, 3 BATHS, LAUNDRY AND A BONUS SPACE. The primary 5pc ensuite has a large walk in closet, SOAK TUB AND DOUBLE VANITY. Also 2 beds are in a Jack and Jill set up and the last bedroom has a walk in closet. This home is in a solid location with shops, schools and the lake close by. The images, interior and exterior, shown are from two similar homes by the same builder. BASEMENT WILL BE UNFINISHED but the BUILDER CAN FINISH AS PER PLANS FOR AN ADDITIONAL 60K. Home has BEGUN construction. (id:51532)
Tags
| Property Summary |
|---|
| Building |
|---|
| Land |
|---|
| Level | Rooms | Dimensions |
|---|---|---|
| Second level | Primary Bedroom | 14.17 Ft x 14.00 Ft |
| Other | 7.42 Ft x 14.00 Ft | |
| 5pc Bathroom | 10.00 Ft x 17.42 Ft | |
| Bedroom | 11.17 Ft x 12.50 Ft | |
| Laundry room | 9.00 Ft x 7.25 Ft | |
| 3pc Bathroom | 10.00 Ft x 5.00 Ft | |
| Bonus Room | 12.50 Ft x 15.00 Ft | |
| Other | 6.58 Ft x 6.00 Ft | |
| Bedroom | 10.17 Ft x 12.00 Ft | |
| Bedroom | 10.25 Ft x 11.67 Ft | |
| 3pc Bathroom | 5.00 Ft x 10.42 Ft | |
| Main level | Kitchen | 16.58 Ft x 15.00 Ft |
| Great room | 14.00 Ft x 16.00 Ft | |
| Other | 7.58 Ft x 11.42 Ft | |
| 2pc Bathroom | 9.00 Ft x 5.00 Ft | |
| Other | 10.00 Ft x 6.17 Ft | |
| Other | 12.00 Ft x 10.00 Ft |
| Features | |||||
|---|---|---|---|---|---|
| Back lane | Level | Attached Garage(3) | |||
| See remarks | Separate entrance | None | |||
















































































