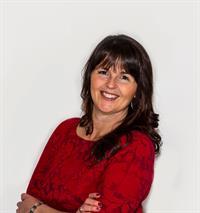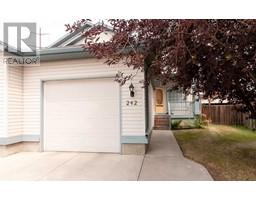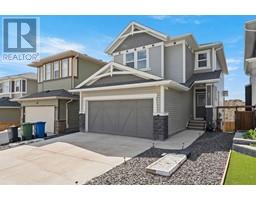112 Baird Avenue East End, Cochrane, Alberta, CA
Address: 112 Baird Avenue, Cochrane, Alberta
Summary Report Property
- MKT IDA2148510
- Building TypeHouse
- Property TypeSingle Family
- StatusBuy
- Added18 weeks ago
- Bedrooms4
- Bathrooms3
- Area1164 sq. ft.
- DirectionNo Data
- Added On13 Jul 2024
Property Overview
30x36 DETACHED SHOP | RV PARKING | BUNGALOW | Welcome to this stunning 4-bedroom home nestled in a quiet neighbourhood, offering a perfect blend of comfort and functionality. As you step inside, the spacious main level features knockdown ceilings adorned with crown moulding, newly upgraded hardwood flooring, complemented by freshly painted light grey walls that enhance the natural light from the windows. The main floor boasts a cosy peninsula kitchen with plenty of storage, and three bedrooms including the primary suite with its own ensuite bathroom. The finished basement expands the living space with an additional bedroom, a three-piece bathroom, a large rec room, and a convenient laundry area—all featuring tile and carpet. Outside, unwind on the stone patio surrounded by low-maintenance landscaping, creating an oasis for relaxation and outdoor gatherings. The highlight of this property is the heated detached oversized shop/garage. It features high ceilings, a 9' overhead door, and 220V power. Whether you're pursuing hobbies, needing extra storage, or considering additional income opportunities, this space offers versatility and convenience. This property is located in the highly walkable and mature neighbourhood of Cochrane’s East End. It is close to pickle ball courts, playgrounds, shopping, Schools, and more! Book your showing today to find out why Living in Cochrane is Loving where you Live! (id:51532)
Tags
| Property Summary |
|---|
| Building |
|---|
| Land |
|---|
| Level | Rooms | Dimensions |
|---|---|---|
| Basement | 3pc Bathroom | 7.33 Ft x 5.33 Ft |
| Bedroom | 12.75 Ft x 8.83 Ft | |
| Recreational, Games room | 18.67 Ft x 37.92 Ft | |
| Furnace | 16.67 Ft x 19.67 Ft | |
| Main level | 2pc Bathroom | 4.42 Ft x 5.08 Ft |
| 4pc Bathroom | 8.00 Ft x 5.08 Ft | |
| Bedroom | 12.75 Ft x 5.75 Ft | |
| Bedroom | 12.75 Ft x 9.58 Ft | |
| Dining room | 13.25 Ft x 8.00 Ft | |
| Kitchen | 14.33 Ft x 11.92 Ft | |
| Living room | 12.00 Ft x 19.58 Ft | |
| Primary Bedroom | 13.00 Ft x 9.83 Ft |
| Features | |||||
|---|---|---|---|---|---|
| Back lane | Level | Garage | |||
| Heated Garage | Oversize | RV | |||
| Detached Garage(3) | Refrigerator | Dishwasher | |||
| Stove | Microwave Range Hood Combo | Window Coverings | |||
| Garage door opener | Washer & Dryer | None | |||

































































