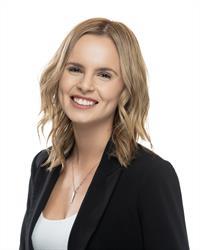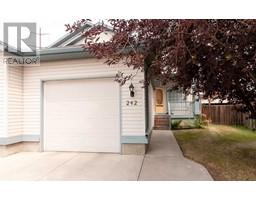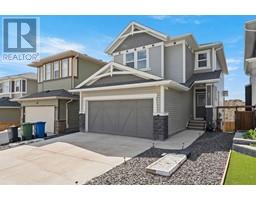207 Gleneagles View GlenEagles, Cochrane, Alberta, CA
Address: 207 Gleneagles View, Cochrane, Alberta
Summary Report Property
- MKT IDA2157511
- Building TypeHouse
- Property TypeSingle Family
- StatusBuy
- Added14 weeks ago
- Bedrooms4
- Bathrooms4
- Area2109 sq. ft.
- DirectionNo Data
- Added On15 Aug 2024
Property Overview
Welcome to 207 Gleneagles View in the picturesque town of Cochrane, where stunning mountain views meet luxurious living. This beautifully designed 4-bedroom home is situated in the prestigious Gleneagles community, offering the perfect blend of elegance and comfort.This home boasts a spacious layout providing ample room for both relaxation and entertainment. The heart of the home is the gourmet kitchen, featuring high-end stainless steel appliances, granite countertops, and a large island—perfect for cooking and gathering. The open-concept living area is designed for both style and comfort, with large windows that flood the space with natural light, and a cozy fireplace. Both a den and formal dining space or office complete the main floor. Upstairs, the bonus room offers a private patio with lovely mountain views. A true retreat is found in the primary bedroom, offering a luxurious experience with a walk-in closet and a spa-like ensuite bathroom, complete with a soaking tub and separate shower. The secondary bedrooms are spacious and well-kept. Even more living space is found in the fully finished, making it ideal for a home theatre, or entertainment space, with an additional bedroom, bathroom and office or gym space. Outside, the beautifully landscaped yard and spacious deck create an outdoor oasis, perfect for summer barbecues and enjoying the serene surroundings. Located just minutes from Cochrane’s amenities, schools, and parks, with easy access to Calgary for commuting, this home combines luxury, comfort, and convenience in one of Cochrane's most sought-after neighbourhoods.Don’t miss your chance to make 207 Gleneagles View your new home. (id:51532)
Tags
| Property Summary |
|---|
| Building |
|---|
| Land |
|---|
| Level | Rooms | Dimensions |
|---|---|---|
| Basement | 2pc Bathroom | 7.08 Ft x 4.92 Ft |
| Bonus Room | 16.58 Ft x 13.58 Ft | |
| Bedroom | 10.50 Ft x 12.50 Ft | |
| Recreational, Games room | 22.67 Ft x 20.83 Ft | |
| Furnace | 7.17 Ft x 14.83 Ft | |
| Main level | Den | 9.08 Ft x 11.08 Ft |
| Dining room | 13.42 Ft x 8.33 Ft | |
| Kitchen | 13.42 Ft x 15.08 Ft | |
| Living room | 15.50 Ft x 19.33 Ft | |
| Office | 11.50 Ft x 10.00 Ft | |
| 2pc Bathroom | 7.67 Ft x 2.67 Ft | |
| Upper Level | 4pc Bathroom | 9.33 Ft x 4.92 Ft |
| 5pc Bathroom | 9.25 Ft x 9.58 Ft | |
| Bedroom | 12.42 Ft x 9.50 Ft | |
| Bedroom | 12.50 Ft x 9.67 Ft | |
| Family room | 18.92 Ft x 10.83 Ft | |
| Primary Bedroom | 19.33 Ft x 12.00 Ft | |
| Other | 12.75 Ft x 4.67 Ft |
| Features | |||||
|---|---|---|---|---|---|
| Other | Level | Detached Garage(2) | |||
| Refrigerator | Stove | Microwave | |||
| Hood Fan | Washer & Dryer | None | |||
| Other | |||||




































































