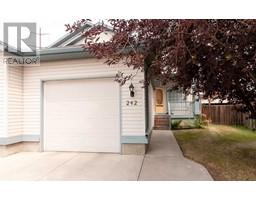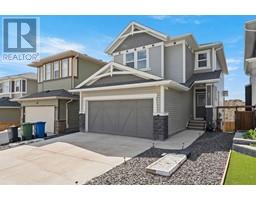248 Precedence View River Song, Cochrane, Alberta, CA
Address: 248 Precedence View, Cochrane, Alberta
Summary Report Property
- MKT IDA2143599
- Building TypeHouse
- Property TypeSingle Family
- StatusBuy
- Added18 weeks ago
- Bedrooms6
- Bathrooms4
- Area2080 sq. ft.
- DirectionNo Data
- Added On16 Jul 2024
Property Overview
Welcome to this beautiful 6 bedroom WALKOUT HOME WITH A LEGAL BASEMENT SUITE nestled in the picturesque landscape of Cochrane. This stunning home boasts an array of features designed to elevate your living experience. Step inside to discover a beautifully appointed layout featuring 4+2 bedrooms and 3.5 baths. The main floor delights with 8’ doors throughout, enhancing the sense of space and luxury. The kitchen is a chef’s dream, equipped with upgraded appliances that blend seamlessly with the stylish cabinetry and countertops. The main floors additionally features a bedroom with a good size window and can also be used as an office - a great space for working at home or a study. Upstairs, the vaulted bonus room offers a perfect retreat to enjoy family time and movies! All bedrooms upstairs feature double blinds, ensuring both privacy and elegance. A standout feature of this property is the WALKOUT BASEMENT, which includes a 2-bedroom Legal suite complete with 9’ ceilings and its own furnace. Ideal for extended family or rental income, this Legal suite adds versatility and value to the home and ensures tranquility and privacy with no rear neighbors. Come and experience the breathtaking views of the Bow Valley and majestic mountains and imagine enjoying summer evenings on your deck, soaking in the peaceful natural beauty that surrounds you. The Large windows in this home brings in an abundance of natural light. Additional features include AIR CONDITIONING, a HEATED GARAGE, wired security cameras for peace of mind, and an upgraded light package that enhances the ambiance throughout. Conveniently located near parks and amenities, this home offers the perfect blend of comfort, functionality, and style. Don’t miss your opportunity to make this your home!! (id:51532)
Tags
| Property Summary |
|---|
| Building |
|---|
| Land |
|---|
| Level | Rooms | Dimensions |
|---|---|---|
| Basement | Family room | 10.58 Ft x 11.75 Ft |
| Bedroom | 10.25 Ft x 10.08 Ft | |
| Bedroom | 10.83 Ft x 9.67 Ft | |
| Hall | 13.67 Ft x 15.33 Ft | |
| Furnace | 10.17 Ft x 7.75 Ft | |
| Kitchen | 13.08 Ft x 15.50 Ft | |
| 4pc Bathroom | 10.00 Ft x 4.92 Ft | |
| Main level | Living room | 13.42 Ft x 15.50 Ft |
| Dining room | 11.42 Ft x 9.58 Ft | |
| Kitchen | 11.42 Ft x 13.17 Ft | |
| Pantry | 5.17 Ft x 4.75 Ft | |
| Bedroom | 10.50 Ft x 10.33 Ft | |
| Other | 10.25 Ft x 8.42 Ft | |
| 2pc Bathroom | 4.92 Ft x 5.00 Ft | |
| Upper Level | Primary Bedroom | 13.08 Ft x 15.50 Ft |
| Bedroom | 10.00 Ft x 10.83 Ft | |
| Bedroom | 9.75 Ft x 13.25 Ft | |
| Bonus Room | 14.92 Ft x 13.83 Ft | |
| Laundry room | 5.83 Ft x 5.50 Ft | |
| Hall | 8.25 Ft x 5.58 Ft | |
| 5pc Bathroom | 9.92 Ft x 15.50 Ft | |
| 4pc Bathroom | 6.17 Ft x 10.67 Ft | |
| Other | 5.00 Ft x 6.42 Ft | |
| Other | 5.08 Ft x 6.92 Ft |
| Features | |||||
|---|---|---|---|---|---|
| See remarks | Other | No Animal Home | |||
| No Smoking Home | Attached Garage(2) | Washer | |||
| Refrigerator | Dishwasher | Stove | |||
| Dryer | Microwave Range Hood Combo | See remarks | |||
| Window Coverings | Separate entrance | Walk out | |||
| Suite | See Remarks | ||||
















































