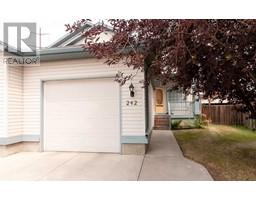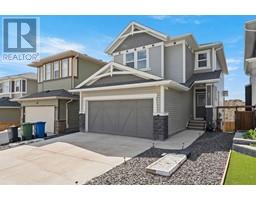249 Sunset Point Sunset Ridge, Cochrane, Alberta, CA
Address: 249 Sunset Point, Cochrane, Alberta
Summary Report Property
- MKT IDA2155664
- Building TypeRow / Townhouse
- Property TypeSingle Family
- StatusBuy
- Added14 weeks ago
- Bedrooms3
- Bathrooms3
- Area1364 sq. ft.
- DirectionNo Data
- Added On14 Aug 2024
Property Overview
Welcome to this charming townhouse in Sunset Ridge. This 3 bedroom home offers tremendous value with nearly 1400 sqft for beautifully finished living space. The unique floor plan of this home offers amazing interior design possibilities with many levels and great separation between living and sleeping spaces. The main floor is open concept and filled with immense natural light from the oversized windows and patio door. The tall ceilings make the space feel huge. The kitchen features wood cabinets, granite counters and upgraded stainless steal appliances. Great for entertaining and at the same time the perfect space to enjoy some peace and quiet. The master suite is on the 3rd level all to itself. With a large walk in closet and great 4 piece ensutie bath this is a true home owners retreat. On the 4th level find the second and third bedrooms along with a full laundry room and 4 peice bathroom. The basement is mostly finished and serves as a great rec room and flex space. The single attached garage provides ease and connivence for the busy come and go times. The private back yard is quiet and peaceful with professionally groomed landscaping. Located on a quiet street with green spaces and pathways the condominium is a beautifully cared for community that makes a lovely home for all. Schedule your private tour today and experience the charm this home and community have to offer. (id:51532)
Tags
| Property Summary |
|---|
| Building |
|---|
| Land |
|---|
| Level | Rooms | Dimensions |
|---|---|---|
| Third level | Primary Bedroom | 12.83 Ft x 11.50 Ft |
| 4pc Bathroom | .00 Ft x .00 Ft | |
| Fourth level | Bedroom | 9.92 Ft x 9.33 Ft |
| Bedroom | 9.83 Ft x 9.33 Ft | |
| 4pc Bathroom | .00 Ft x .00 Ft | |
| Basement | Recreational, Games room | 22.50 Ft x 12.58 Ft |
| Main level | Kitchen | 13.25 Ft x 11.67 Ft |
| Living room/Dining room | 19.00 Ft x 12.92 Ft | |
| 2pc Bathroom | .00 Ft x .00 Ft |
| Features | |||||
|---|---|---|---|---|---|
| PVC window | Closet Organizers | No Smoking Home | |||
| Parking | Attached Garage(1) | Washer | |||
| Refrigerator | Dishwasher | Stove | |||
| Dryer | Microwave Range Hood Combo | None | |||






















































