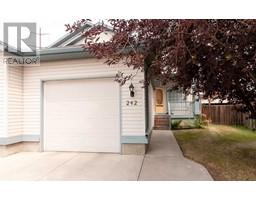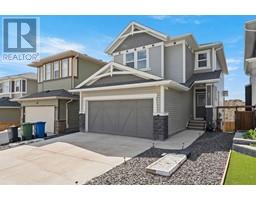48 West Boothby Crescent West Valley, Cochrane, Alberta, CA
Address: 48 West Boothby Crescent, Cochrane, Alberta
Summary Report Property
- MKT IDA2149452
- Building TypeHouse
- Property TypeSingle Family
- StatusBuy
- Added14 weeks ago
- Bedrooms5
- Bathrooms3
- Area1209 sq. ft.
- DirectionNo Data
- Added On13 Aug 2024
Property Overview
**OPEN HOUSE SAT AUG 17TH 1PM-3PM**. Nestled in the sought-after West Valley neighborhood, this delightful bi-level residence welcomes you. Boasting three spacious bedrooms on the main floor and an additional two bedrooms in the basement, this home provides ample space for family living. Positioned near walking paths, parks, and schools, it harmoniously combines contemporary conveniences with the tranquility of an established community.Meticulously maintained by its original owners, this residence exudes care and attention. The inviting living room, complete with a bay window and gas fireplace, sets the stage for cherished family moments.Designed for comfort and entertainment, the lower level features a generous great room with a gas fireplace and a bar area. It also offers abundant storage space and a cold room ideal for preserving canned goods.A detached double-car garage with alley access is available. Seize the opportunity to own this exceptional property - schedule a viewing today and embrace the epitome of comfortable living! (id:51532)
Tags
| Property Summary |
|---|
| Building |
|---|
| Land |
|---|
| Level | Rooms | Dimensions |
|---|---|---|
| Lower level | Family room | 19.00 Ft x 20.00 Ft |
| Bedroom | 10.00 Ft x 11.08 Ft | |
| Laundry room | 10.58 Ft x 19.58 Ft | |
| Bedroom | 11.08 Ft x 10.17 Ft | |
| 4pc Bathroom | 10.08 Ft x 6.42 Ft | |
| Main level | Other | 5.33 Ft x 6.50 Ft |
| Living room | 12.33 Ft x 12.00 Ft | |
| Dining room | 12.33 Ft x 6.50 Ft | |
| Kitchen | 13.58 Ft x 10.08 Ft | |
| Breakfast | 8.25 Ft x 9.58 Ft | |
| Primary Bedroom | 10.42 Ft x 12.67 Ft | |
| Bedroom | 9.17 Ft x 10.33 Ft | |
| Bedroom | 9.17 Ft x 8.92 Ft | |
| 4pc Bathroom | 4.92 Ft x 7.75 Ft | |
| 4pc Bathroom | 4.92 Ft x 7.58 Ft |
| Features | |||||
|---|---|---|---|---|---|
| Back lane | Detached Garage(2) | Other | |||
| Parking Pad | Refrigerator | Oven - Electric | |||
| Dishwasher | Microwave | Freezer | |||
| Washer & Dryer | None | ||||





































































