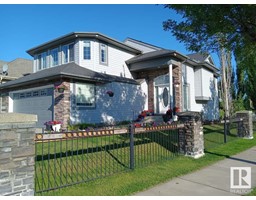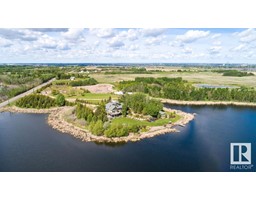129 DECHENE RD NW Dechene, Edmonton, Alberta, CA
Address: 129 DECHENE RD NW, Edmonton, Alberta
Summary Report Property
- MKT IDE4400629
- Building TypeHouse
- Property TypeSingle Family
- StatusBuy
- Added14 weeks ago
- Bedrooms4
- Bathrooms3
- Area2485 sq. ft.
- DirectionNo Data
- Added On15 Aug 2024
Property Overview
For additional information on this property, please click on View Listing on Realtor Website. This 2,485 square foot 4-bedroom 3-bathroom home is perfectly situated in a quiet, family friendly cul-de-sac. It has a very large back yard that faces SOUTH-WEST, filling the house natural light and creating a backyard bathed in sunshine all afternoon and evening. This dream yard has a massive deck with glass railings, a firepit and a gazebo! The home includes a formal living room and dining room, with a large family room and a stunning, upgraded show home kitchen. The kitchen features exquisite quartz countertops and a spacious island, perfect for both cooking and entertaining. This home is adorned with numerous luxurious features, including fireplace, security system, maintenance free laminate wood floors, jacuzzi bathtub, Rainbird Automatic Sprinkler System and an over-sized 23x23 garage. The home has never been smoked in and has always been pet-free. Original owners. (id:51532)
Tags
| Property Summary |
|---|
| Building |
|---|
| Land |
|---|
| Level | Rooms | Dimensions |
|---|---|---|
| Main level | Living room | 3.96 m x 3.85 m |
| Dining room | 3.96 m x 3.3 m | |
| Kitchen | 4.55 m x 4.43 m | |
| Family room | 5.27 m x 4.41 m | |
| Bedroom 4 | 3.72 m x 3.03 m | |
| Laundry room | 1.83 m x 0.76 m | |
| Upper Level | Primary Bedroom | 4.69 m x 4.39 m |
| Bedroom 2 | 3.74 m x 3.69 m | |
| Bedroom 3 | 3.64 m x 3.58 m | |
| Loft | 3.71 m x 2.26 m |
| Features | |||||
|---|---|---|---|---|---|
| Cul-de-sac | Treed | No back lane | |||
| No Animal Home | No Smoking Home | Attached Garage | |||
| Alarm System | Dishwasher | Dryer | |||
| Freezer | Furniture | Garage door opener remote(s) | |||
| Garage door opener | Hood Fan | Microwave | |||
| Refrigerator | Stove | Central Vacuum | |||
| Washer | Wine Fridge | Ceiling - 9ft | |||
| Vinyl Windows | |||||











































































