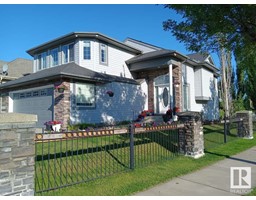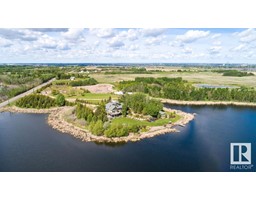8913 154 ST NW Jasper Park, Edmonton, Alberta, CA
Address: 8913 154 ST NW, Edmonton, Alberta
Summary Report Property
- MKT IDE4403590
- Building TypeHouse
- Property TypeSingle Family
- StatusBuy
- Added12 weeks ago
- Bedrooms4
- Bathrooms4
- Area1729 sq. ft.
- DirectionNo Data
- Added On25 Aug 2024
Property Overview
For additional information on this property, please click on View Listing on Realtor Website. Prime Jasper Park custom home! This luxury build offers 9' ceilings on all 3 levels, an ICF foundation, & a 750 sq/ft legal suite for rental income. The open-concept layout features a chef's kitchen with a quartz backsplash, Built-In black stainless appliances, & LVP flooring throughout. Enjoy the convenience of a tankless OD water heater, HRV system, large front porch, & rear deck. Detached 2-car garage with 9' walls & EV outlet. Located in a prime spot, walking distance to Meadowlark Shopping Centre, top-rated schools, parks, & future LRT. Just minutes to WEM & main highways. Includes AB New Home Warranty. Dont miss this opportunity! Some photos have been virtually staged. (id:51532)
Tags
| Property Summary |
|---|
| Building |
|---|
| Level | Rooms | Dimensions |
|---|---|---|
| Basement | Bedroom 4 | 3.76 m x 3.51 m |
| Second Kitchen | 2.13 m x 2.59 m | |
| Main level | Living room | 5.18 m x 4.6 m |
| Dining room | 4.27 m x 4.6 m | |
| Kitchen | 5.77 m x 3.81 m | |
| Upper Level | Primary Bedroom | 4.9 m x 4.6 m |
| Bedroom 2 | 2.95 m x 2.57 m | |
| Bedroom 3 | 3.05 m x 3.61 m | |
| Laundry room | 2.13 m x 1.78 m |
| Features | |||||
|---|---|---|---|---|---|
| Lane | Detached Garage | Dishwasher | |||
| Garage door opener | Hood Fan | Refrigerator | |||
| Stove | Suite | Ceiling - 9ft | |||



































































