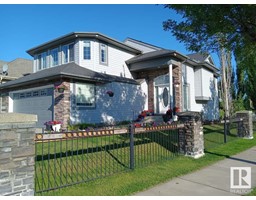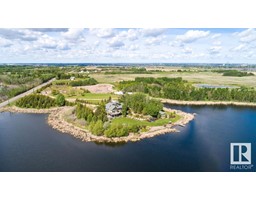252 ORMSBY RD E NW Ormsby Place, Edmonton, Alberta, CA
Address: 252 ORMSBY RD E NW, Edmonton, Alberta
Summary Report Property
- MKT IDE4403046
- Building TypeHouse
- Property TypeSingle Family
- StatusBuy
- Added13 weeks ago
- Bedrooms5
- Bathrooms4
- Area2065 sq. ft.
- DirectionNo Data
- Added On22 Aug 2024
Property Overview
For more information, please click on View Listing on Realtor Website. Discover this elegant 3329 sqft living space home, recently upgraded with many in renovations including new flooring, paint, and baseboards. The main floor features vaulted ceilings, a sunlit living area, a modern kitchen with stainless steel appliances, and a spacious family room, perfect for gatherings. A cozy guest bedroom and a 2-piece bathroom complete this level. Upstairs, the luxurious master boasts a 4-piece ensuite and walk-in closet. Two additional bedrooms and another full bathroom provide ample space for family and guests. The fully-finished basement is an entertainment paradise with two recreational spaces, a fifth bedroom, a 3-piece bathroom, plus dedicated game and media rooms. Outside, enjoy a massive backyard with a deck, gazebo, and fire pit. Upgrades include new shingles (2020) and a new hot water tank (2023). An insulated garage adds functionality. Stunning home! (id:51532)
Tags
| Property Summary |
|---|
| Building |
|---|
| Land |
|---|
| Level | Rooms | Dimensions |
|---|---|---|
| Basement | Recreation room | 8.82 m x 3.8 m |
| Bedroom 5 | 2.57 m x 2.47 m | |
| Utility room | 2.47 m x 2.18 m | |
| Main level | Living room | 4.41 m x 4.11 m |
| Dining room | 3.82 m x 2.94 m | |
| Kitchen | 3.19 m x 3.09 m | |
| Family room | 5.79 m x 3.95 m | |
| Bedroom 4 | 3.1 m x 3.09 m | |
| Laundry room | 2.28 m x 1.77 m | |
| Upper Level | Primary Bedroom | 4.17 m x 3.96 m |
| Bedroom 2 | 3.9 m x 2.85 m | |
| Bedroom 3 | 4.03 m x 2.84 m |
| Features | |||||
|---|---|---|---|---|---|
| Cul-de-sac | Built-in wall unit | Attached Garage | |||
| Parking Pad | Dishwasher | Fan | |||
| Garage door opener | Refrigerator | Storage Shed | |||
| Central Vacuum | Water softener | ||||

















































































