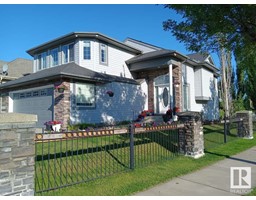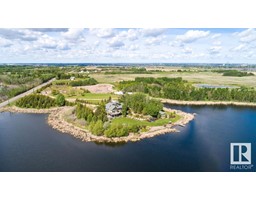10 LANCASTER CR Lacombe Park, St. Albert, Alberta, CA
Address: 10 LANCASTER CR, St. Albert, Alberta
Summary Report Property
- MKT IDE4398309
- Building TypeHouse
- Property TypeSingle Family
- StatusBuy
- Added13 weeks ago
- Bedrooms4
- Bathrooms4
- Area2089 sq. ft.
- DirectionNo Data
- Added On16 Aug 2024
Property Overview
For more information, please click on View Listing on Realtor Website. Beautiful 4+1 bedroom, 4 bath home in the highly sought after neighbourhood of Lacombe Park! Vaulted ceilings with upper loft/flex area, sky lights, and large windows add natural sunlight throughout. Cozy gas fireplace and main floor laundry with convenient access to attached double car garage. Three bedrooms upstairs including large primary with 3-piece ensuite and private balcony. Newly finished basement with gym/flex area, 1+1 bedrooms, and 3-piece bathroom. Patio doors off kitchen/dining room lead to spacious backyard with large deck and privacy screen. This lovely corner lot is surrounded by mature trees, perennial gardens, and within minutes walking distance to many schools, trails, and Lacombe Lake Dog Park. Includes newer garden shed + additional storage shed. Kitchen garburator. Two furnaces with separate heat controls. New siding (2021),newer roof, washer/dryer (2021), basement renos w/ gym (2022). (id:51532)
Tags
| Property Summary |
|---|
| Building |
|---|
| Land |
|---|
| Level | Rooms | Dimensions |
|---|---|---|
| Basement | Bedroom 4 | 3.68 m x 3.2 m |
| Bonus Room | 3.23 m x 2.67 m | |
| Main level | Living room | 5.92 m x 4.85 m |
| Dining room | 7.67 m x 3.38 m | |
| Kitchen | 3.96 m x 3.38 m | |
| Den | 3.5 m x 2.39 m | |
| Laundry room | 3.81 m x 1.73 m | |
| Upper Level | Primary Bedroom | 5.03 m x 3.81 m |
| Bedroom 2 | 3.81 m x 2.95 m | |
| Bedroom 3 | 3.81 m x 2.9 m | |
| Loft | 4.88 m x 2.84 m |
| Features | |||||
|---|---|---|---|---|---|
| Cul-de-sac | Corner Site | Closet Organizers | |||
| No Smoking Home | Skylight | Attached Garage | |||
| Parking Pad | Dishwasher | Dryer | |||
| Fan | Garage door opener | Garburator | |||
| Humidifier | Microwave Range Hood Combo | Refrigerator | |||
| Storage Shed | Stove | Central Vacuum | |||
| Washer | Window Coverings | See remarks | |||
















































































