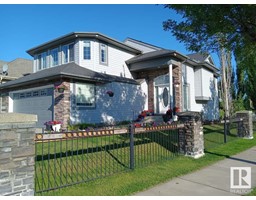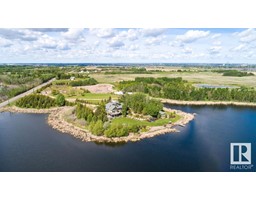#73 903 CRYSTALLINA NERA WY NW Crystallina Nera West, Edmonton, Alberta, CA
Address: #73 903 CRYSTALLINA NERA WY NW, Edmonton, Alberta
Summary Report Property
- MKT IDE4396771
- Building TypeRow / Townhouse
- Property TypeSingle Family
- StatusBuy
- Added13 weeks ago
- Bedrooms2
- Bathrooms2
- Area1224 sq. ft.
- DirectionNo Data
- Added On12 Jul 2024
Property Overview
For more information, please click on View Listing on Realtor Website. Welcome to this starter home positioned right on Crystallina Nera Way! This charming 2 bedroom, 2 bathroom townhome (original owner) is just half a block from a serene lake, offering picturesque views and peaceful surroundings. Conveniently close to the Garrison military base, Anthony Henday, 82nd Street making commuting a breeze. The townhome features a spacious layout with plenty of natural light, 9 foot ceilings, and a generous open concept living area - complete with a dining space and modern kitchen. This property comes with plenty of upgrades including quartz countertops, SS appliances, upgraded washer and dryer, and composite blinds. The spacious balcony comes with a natural gas hook-up and a BBQ is included! An attached two-car tandem garage provides convenient parking and extra storage space. Your guests will have plenty of street parking right outside your front door. Low condo fees! (id:51532)
Tags
| Property Summary |
|---|
| Building |
|---|
| Level | Rooms | Dimensions |
|---|---|---|
| Upper Level | Living room | 4.31 m x 4.16 m |
| Dining room | 3 m x 2.84 m | |
| Kitchen | 4.27 m x 3.77 m | |
| Primary Bedroom | 3.59 m x 4.05 m | |
| Bedroom 2 | 3.62 m x 2.9 m | |
| Laundry room | 0.77 m x 0.8 m |
| Features | |||||
|---|---|---|---|---|---|
| No Smoking Home | Recreational | Dishwasher | |||
| Dryer | Garage door opener | Hood Fan | |||
| Oven - Built-In | Refrigerator | Washer/Dryer Stack-Up | |||
| Stove | Washer | Window Coverings | |||
| Ceiling - 9ft | |||||


















































