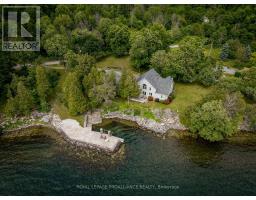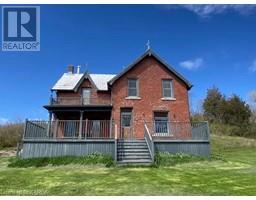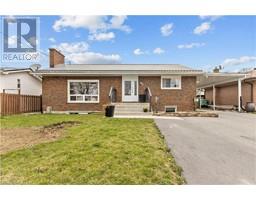129 SOUTH STREET, Gananoque, Ontario, CA
Address: 129 SOUTH STREET, Gananoque, Ontario
Summary Report Property
- MKT IDX8356420
- Building TypeApartment
- Property TypeSingle Family
- StatusBuy
- Added12 weeks ago
- Bedrooms2
- Bathrooms2
- Area0 sq. ft.
- DirectionNo Data
- Added On26 Aug 2024
Property Overview
Discover riverfront luxury at Stone & South Condos, on the St. Lawrence River near the iconic 1000 Islands. This elegant condo boasts panoramic views and a sophisticated design.Start your day on the expansive 8-ft balcony, with views of passing boats. Inside, find a chefs kitchen featuring high-end appliances, a large island, and valance lighting, along with a pantry and dining area ideal for entertaining. The condo also includes a flexible office space, 2 stylish bedrooms, and 2 luxe baths, with the primary ensuite offering a soaker tub and separate shower for a spa-like retreat.Enhanced by floor-to-ceiling windows, the open living area shines with engineered hardwood floors, quartz countertops, and elegant pot lights. Stone & South offers amenities like a party room, gym, landscaped gardens, a dog park, and a BBQ area. Steps from downtown Gananoque, enjoy easy access to shops, dining, and entertainment. Experience premier riverfront living in this exquisite condo (id:51532)
Tags
| Property Summary |
|---|
| Building |
|---|
| Level | Rooms | Dimensions |
|---|---|---|
| Main level | Kitchen | 4.09 m x 4.11 m |
| Dining room | 2.57 m x 2.97 m | |
| Living room | 3.45 m x 2.97 m | |
| Office | 3 m x 2.46 m | |
| Primary Bedroom | 4.52 m x 3 m | |
| Bathroom | 2.49 m x 2.51 m | |
| Bedroom 2 | 2.79 m x 3.68 m | |
| Bathroom | 1.5 m x 2.74 m |
| Features | |||||
|---|---|---|---|---|---|
| Balcony | In suite Laundry | Underground | |||
| Garage door opener remote(s) | Intercom | Dishwasher | |||
| Dryer | Refrigerator | Stove | |||
| Washer | Central air conditioning | Exercise Centre | |||
| Party Room | Visitor Parking | Security/Concierge | |||






































































