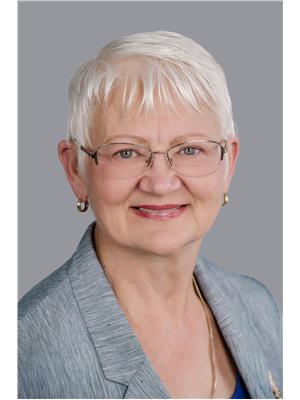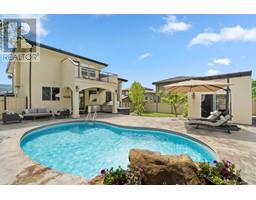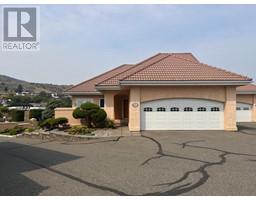103-2920 VALLEYVIEW DRIVE, Kamloops, British Columbia, CA
Address: 103-2920 VALLEYVIEW DRIVE, Kamloops, British Columbia
Summary Report Property
- MKT ID179567
- Building TypeHouse
- Property TypeSingle Family
- StatusBuy
- Added14 weeks ago
- Bedrooms3
- Bathrooms3
- Area2656 sq. ft.
- DirectionNo Data
- Added On13 Aug 2024
Property Overview
Experience contemporary comfort in this inviting 3-bedroom, 3-bathroom home located in Orchard Park. The main floor boasts laminate flooring throughout, complemented by an island kitchen featuring all appliances and an electric fireplace, perfect for cozy gatherings. The master bedroom on the main floor includes a private 4-piece ensuite for added convenience. Downstairs, discover extensive storage solutions with built-in cabinets and shelving. Two additional bedrooms and a 4-piece bathroom accommodate family or guests, while a dedicated hobby room with a sink and spacious rec room offer flexible use options. A large double garage with a cleverly designed storage mezzanine and loft provides ample space for vehicles and seasonal belongings. The fenced yard off the main floor laundry/mud room enjoys underground sprinklers for easy care. Nestled in the desirable Orchard Park neighborhood. C/Air, C/Vac, all appliances & new H/E hot water tank included. (id:51532)
Tags
| Property Summary |
|---|
| Building |
|---|
| Level | Rooms | Dimensions |
|---|---|---|
| Basement | 4pc Bathroom | Measurements not available |
| Hobby room | 15 ft ,10 in x 5 ft ,9 in | |
| Bedroom | 8 ft ,6 in x 13 ft ,7 in | |
| Bedroom | 9 ft ,11 in x 12 ft | |
| Storage | 23 ft ,6 in x 7 ft ,10 in | |
| Recreational, Games room | 14 ft ,8 in x 12 ft | |
| Main level | 4pc Ensuite bath | Measurements not available |
| 2pc Bathroom | Measurements not available | |
| Living room | 15 ft x 16 ft ,2 in | |
| Dining room | 11 ft ,3 in x 11 ft | |
| Kitchen | 15 ft ,7 in x 12 ft ,6 in | |
| Dining nook | 10 ft ,6 in x 14 ft ,7 in | |
| Laundry room | 7 ft x 8 ft ,2 in | |
| Primary Bedroom | 15 ft x 11 ft ,11 in |
| Features | |||||
|---|---|---|---|---|---|
| Garage(2) | Other | Refrigerator | |||
| Central Vacuum | Washer & Dryer | Dishwasher | |||
| Stove | Microwave | Central air conditioning | |||










































































