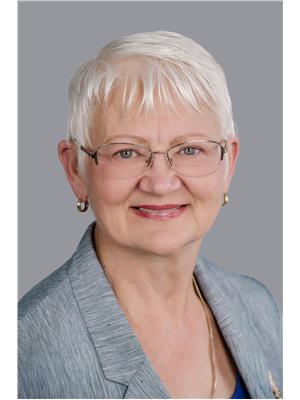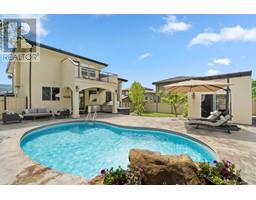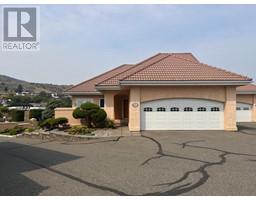4270 SPURRAWAY ROAD, Kamloops, British Columbia, CA
Address: 4270 SPURRAWAY ROAD, Kamloops, British Columbia
Summary Report Property
- MKT ID179079
- Building TypeHouse
- Property TypeSingle Family
- StatusBuy
- Added14 weeks ago
- Bedrooms3
- Bathrooms2
- Area2682 sq. ft.
- DirectionNo Data
- Added On11 Aug 2024
Property Overview
Lots of updates in this spacious Rayleigh home on .46 acres lot. All level with room for your RV & toys with great parking and a detached shed. Level entry home with 3 bedrooms up and room for more downstairs. Impressive engineered floors welcome you plus stunning pillar accents in the foyer & living room. The elegant formal dining opens to the impressive renovated kitchen with a chef's delight island range with classy hood fan. Updated cabinets with "save your back" height counters and all appliances included. Lots of storage & pantries. Easy access to the yard and large garage. 3 bedrooms on the main with 4pc main bath. Second bedroom includes a Murphy bed & Master enjoys a 4pc ensuite. Off the kitchen is a step down family room with cozy wood burning fireplace and built in shelving. Down is partially finished with room for your plans. Lots of storage. Rec room has stairwell to access inside garage. 2016 updates to roof, floors, HW tank, furnace & C/Air. 200 amp copper service. Measurements to be confirmed by interested parties. (id:51532)
Tags
| Property Summary |
|---|
| Building |
|---|
| Level | Rooms | Dimensions |
|---|---|---|
| Basement | Recreational, Games room | 22 ft ,1 in x 9 ft ,11 in |
| Storage | 9 ft ,4 in x 9 ft ,7 in | |
| Utility room | 10 ft x 6 ft ,5 in | |
| Laundry room | 11 ft ,6 in x 6 ft | |
| Utility room | 8 ft x 12 ft ,5 in | |
| Cold room | 7 ft ,5 in x 6 ft ,6 in | |
| Den | 8 ft ,11 in x 12 ft ,1 in | |
| Main level | 4pc Ensuite bath | Measurements not available |
| 4pc Bathroom | Measurements not available | |
| Primary Bedroom | 14 ft ,5 in x 11 ft ,11 in | |
| Bedroom | 11 ft x 11 ft ,4 in | |
| Bedroom | 11 ft ,4 in x 10 ft ,2 in | |
| Kitchen | 16 ft ,10 in x 10 ft ,8 in | |
| Dining room | 9 ft ,11 in x 10 ft ,8 in | |
| Living room | 16 ft ,4 in x 11 ft ,11 in | |
| Family room | 11 ft ,9 in x 12 ft |
| Features | |||||
|---|---|---|---|---|---|
| Garage(2) | Detached Garage | Other | |||
| RV | Refrigerator | Central Vacuum | |||
| Washer & Dryer | Dishwasher | Oven - Built-In | |||
| Central air conditioning | |||||








































































