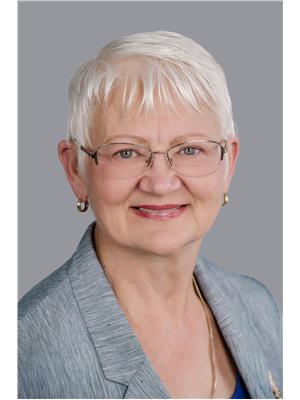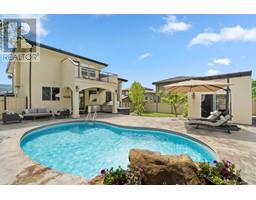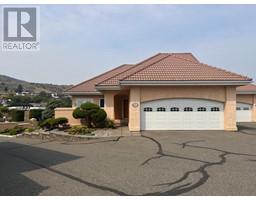3029 VISAO COURT, Kamloops, British Columbia, CA
Address: 3029 VISAO COURT, Kamloops, British Columbia
Summary Report Property
- MKT ID180186
- Building TypeHouse
- Property TypeSingle Family
- StatusBuy
- Added14 weeks ago
- Bedrooms5
- Bathrooms4
- Area3714 sq. ft.
- DirectionNo Data
- Added On11 Aug 2024
Property Overview
California inspired beauty backs on golf course w/pool & mountain view. Updated throughout, two storey executive w/full basement. Open floor plan on the main with large gourmet island kitchen w/quartz counters, SS appliances, pantry & tons of cupboard space. Walk out to the covered entertaining patio from the living room or the pool from the kitchen. Lots of windows throughout. 2pc bath w/pool access. Den off the classy entry makes a great home office. The second level features 4 bedrooms with an updated 5pc ensuite including custom tile shower & separate tub. Convenient laundry room on the top floor & 4pc guest bath. Two bedrooms on the top floor adjoin, each with separate doors giving added options for use. The basement level includes a large rec room with pool table size games area, home gym that could be added bedroom, 4pc bath, den & lots of storage. This home also has a 2 car garage with 3rd bay for golf cart or cycles. Located on a quiet street in an executive neighborhood. (id:51532)
Tags
| Property Summary |
|---|
| Building |
|---|
| Level | Rooms | Dimensions |
|---|---|---|
| Above | 4pc Bathroom | Measurements not available |
| 5pc Ensuite bath | Measurements not available | |
| Bedroom | 12 ft x 10 ft | |
| Primary Bedroom | 14 ft x 13 ft | |
| Bedroom | 12 ft x 10 ft | |
| Bedroom | 13 ft x 11 ft | |
| Laundry room | 8 ft x 6 ft | |
| Basement | 4pc Bathroom | Measurements not available |
| Office | 12 ft x 8 ft | |
| Bedroom | 14 ft x 12 ft | |
| Recreational, Games room | 24 ft x 17 ft | |
| Storage | 10 ft x 10 ft | |
| Main level | 2pc Bathroom | Measurements not available |
| Foyer | 6 ft x 8 ft | |
| Kitchen | 19 ft x 15 ft | |
| Dining room | 14 ft x 10 ft | |
| Living room | 14 ft x 11 ft | |
| Den | 9 ft x 7 ft | |
| Other | 10 ft x 10 ft | |
| Den | 11 ft x 12 ft |
| Features | |||||
|---|---|---|---|---|---|
| Garage(3) | Refrigerator | Central Vacuum | |||
| Washer & Dryer | Dishwasher | Stove | |||
| Microwave | Central air conditioning | ||||
































































































