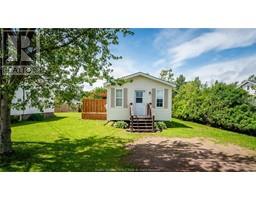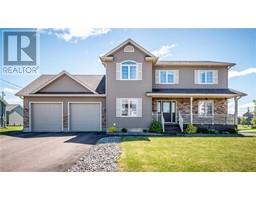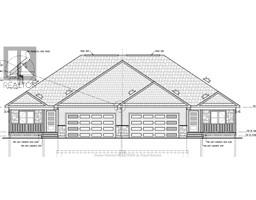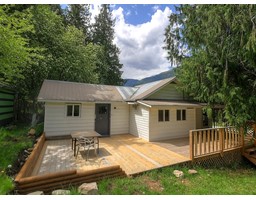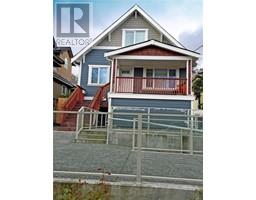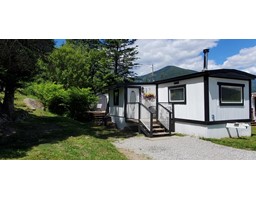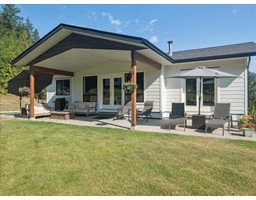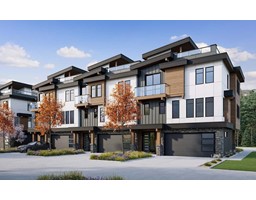3531 KEIRAN ROAD, Nelson, British Columbia, CA
Address: 3531 KEIRAN ROAD, Nelson, British Columbia
Summary Report Property
- MKT ID2473250
- Building TypeHouse
- Property TypeSingle Family
- StatusBuy
- Added12 weeks ago
- Bedrooms7
- Bathrooms6
- Area4049 sq. ft.
- DirectionNo Data
- Added On26 Aug 2024
Property Overview
Visit REALTOR website for additional information. EXECUTIVE Style *Gorgeous views of Kootenay Lake *Ideal for large family on the go *HUGE well kept shop & garage *Public access to beach nearby *Landscaped private lot *Beautifully maintained & move in ready *2 Levels of living space *Gallery & impressive brick floor to ceiling 2 sided fireplace *Amazing bright chef's kitchen & island *Full complement of std appliances *Updates to yard & 2018 roof *Covered wrap around deck *Hardwood & ceramic tile flooring *Vaulted ceilings *Covered back deck w/ 10 man hot tub *Formal dining *Family room *SPACIOUS bedrooms *Built in closets *Office *Den *Main floor laundry *Master ensuite bath *Fully finished studio cabin *Wonderful firepit & patio area *Raised planters w/ small pond & waterfall *Home is ideal to run a business from *Potential to develop a very cozy Air BnB or studio rental (id:51532)
Tags
| Property Summary |
|---|
| Building |
|---|
| Level | Rooms | Dimensions |
|---|---|---|
| Above | Full bathroom | Measurements not available |
| Full bathroom | Measurements not available | |
| Other | 13'4 x 27 | |
| Bedroom | 16 x 12'7 | |
| Bedroom | 9'2 x 16'8 | |
| Living room | 18'2 x 14'6 | |
| Bedroom | 16 x 12'7 | |
| Bedroom | 9'2 x 16'8 | |
| Main level | Den | 16'10 x 11'1 |
| Full bathroom | Measurements not available | |
| Full bathroom | Measurements not available | |
| Foyer | 19'7 x 6'7 | |
| Full bathroom | Measurements not available | |
| Ensuite | Measurements not available | |
| Laundry room | 7'4 x 3 | |
| Kitchen | 12'5 x 15'4 | |
| Other | 11 x 16'10 | |
| Dining room | 12'6 x 17 | |
| Family room | 12'10 x 15'6 | |
| Primary Bedroom | 12'6 x 14'7 | |
| Bedroom | 8'6 x 14'2 | |
| Bedroom | 11'6 x 13'10 |
| Features | |||||
|---|---|---|---|---|---|
| Central location | Private setting | Other | |||
| Central island | Skylight | Private Yard | |||
| Hot Tub | Dryer | Microwave | |||
| Refrigerator | Central Vacuum | Jetted Tub | |||
| Dishwasher | Stove | Unknown | |||














