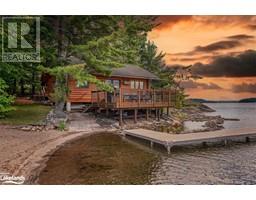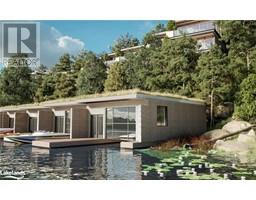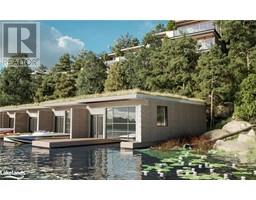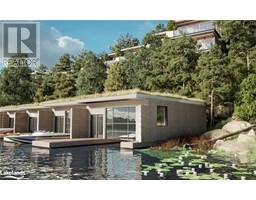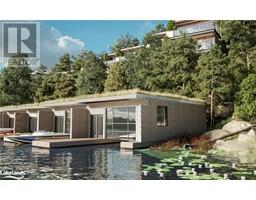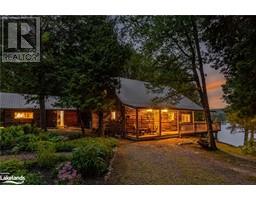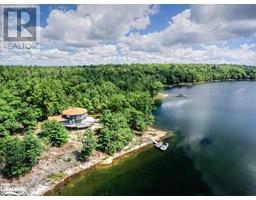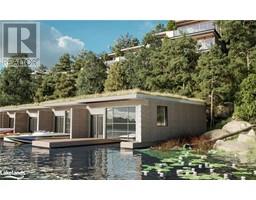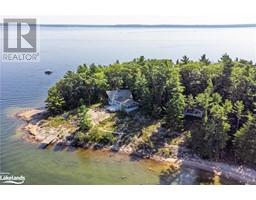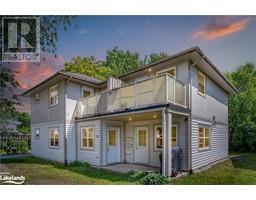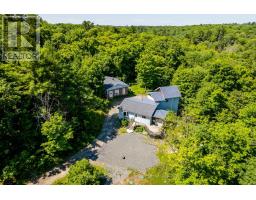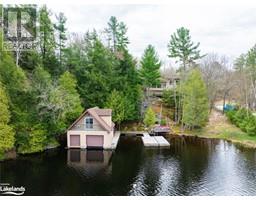30 CHRISTIE Court Seguin, Seguin, Ontario, CA
Address: 30 CHRISTIE Court, Seguin, Ontario
Summary Report Property
- MKT ID40620730
- Building TypeHouse
- Property TypeSingle Family
- StatusBuy
- Added18 weeks ago
- Bedrooms2
- Bathrooms1
- Area1000 sq. ft.
- DirectionNo Data
- Added On16 Jul 2024
Property Overview
Immerse yourself in the tranquility of waterfront living with this charming year-round home/cottage on a picturesque 0.7-acre property, gracing the pristine shores of Sugar Lake. Enjoy 100 feet of natural shoreline with a coveted south exposure, offering abundant sunshine throughout the day. The open-concept design of this inviting retreat features two bedrooms and a cozy propane fireplace, creating a warm and welcoming atmosphere year-round. Entertain effortlessly on the decks overlooking the water, where every moment becomes a cherished memory against the backdrop of serene lake views.The property's gentle and friendly terrain is ideal for families with young children, providing a safe and enjoyable environment to explore and play. Good water depth off shore can accommodate various water activities and boating adventures. Located just 20 minutes from Parry Sound, this idyllic setting offers easy access to outdoor pursuits such as the Seguin Trail and expansive Crown Land, perfect for hiking, biking, and exploring nature's bounty. Nearby Orrville adds convenience with its general store featuring an LCBO and a vibrant Community Centre, enhancing the sense of community and amenities within close reach. Escape the hustle and bustle of city life with a mere 2.5-hour drive from the GTA, making this property a desirable weekend retreat or a permanent residence in a serene lakeside setting. Embrace the essence of waterfront living at its finest—schedule your viewing today and envision life at Sugar Lake. (id:51532)
Tags
| Property Summary |
|---|
| Building |
|---|
| Land |
|---|
| Level | Rooms | Dimensions |
|---|---|---|
| Main level | 3pc Bathroom | 6'0'' x 10'0'' |
| Bedroom | 10'0'' x 10'0'' | |
| Bedroom | 10'0'' x 10'0'' |
| Features | |||||
|---|---|---|---|---|---|
| Country residential | Detached Garage | None | |||



















































