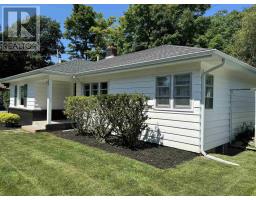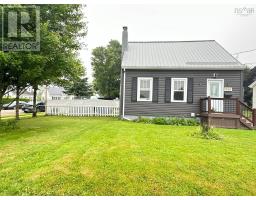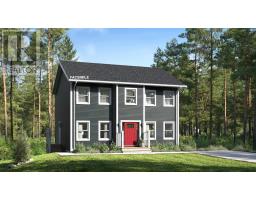189 GLENWOOD Drive, Truro, Nova Scotia, CA
Address: 189 GLENWOOD Drive, Truro, Nova Scotia
Summary Report Property
- MKT ID202419415
- Building TypeHouse
- Property TypeSingle Family
- StatusBuy
- Added14 weeks ago
- Bedrooms3
- Bathrooms2
- Area1199 sq. ft.
- DirectionNo Data
- Added On12 Aug 2024
Property Overview
Nestled in the Town of Truro, this delightful 3-bedroom, 1.5-bathroom, 2-storey home offers a perfect blend of comfort & convenience. Situated on a large half-acre lot, it provides ample space for outdoor activities & relaxation, without the feeling of being in the middle of town. The house boasts a newer roof, ensuring durability & peace of mind. The modern heat pump & furnace heating system keep you cozy year-round, while the waterproofed basement offers additional storage & protection for your belongings. Inside, the layout is perfect for families, with 3 bedrooms on the upper level & a 1.5 bathroom setup. This home is ideally located just minutes from Highway 102 & Highway 104, making commuting a breeze. It's also close to the RECC for all your recreational needs & the beautiful Victoria Park for outdoor adventures. As well as being close to Truro Elementary School, Truro Middle School & not far from Cobequid Educational Centre. This property combines modern amenities with a tranquil setting, making it an ideal place to create lasting memories. Don?t miss out on this charming home in the heart of Truro. Contact me today to schedule a viewing and experience all it has to offer! (id:51532)
Tags
| Property Summary |
|---|
| Building |
|---|
| Level | Rooms | Dimensions |
|---|---|---|
| Second level | Primary Bedroom | 10.0 x 9.3 |
| Bedroom | 9.6 x 7.11 | |
| Bedroom | 7.6 x 10.0 | |
| Bath (# pieces 1-6) | 4.8 x 9.5 | |
| Main level | Kitchen | 19.9 x 7.4 |
| Living room | 11.6 x 13.8 | |
| Den | 7.11 x 12.8 | |
| Bath (# pieces 1-6) | 2.7 x 7.0 |
| Features | |||||
|---|---|---|---|---|---|
| Gravel | Range | Dryer | |||
| Washer | Refrigerator | Heat Pump | |||














































