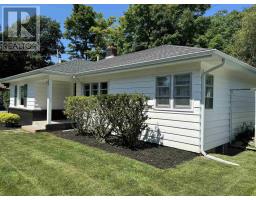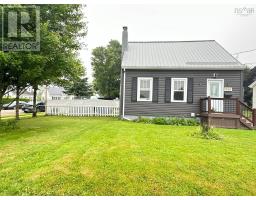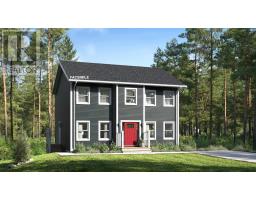48 Lyman Street, Truro, Nova Scotia, CA
Address: 48 Lyman Street, Truro, Nova Scotia
Summary Report Property
- MKT ID202417781
- Building TypeHouse
- Property TypeSingle Family
- StatusBuy
- Added13 weeks ago
- Bedrooms4
- Bathrooms2
- Area1824 sq. ft.
- DirectionNo Data
- Added On19 Aug 2024
Property Overview
Welcome to your new home! This spacious property features over 1800 sqft of living space, offering 4 comfortable bedrooms and 2 bathrooms, making it perfect for families or those who enjoy having extra space. The large open kitchen and dining room provide a welcoming environment for gatherings and entertainment. The property boasts ample storage space, ensuring that your belongings are always neatly organized. One of the unique features of this home is the two staircases providing access to the upstairs level, adding an elegant touch to the architectural design. The added convenience of heat pumps enhances the overall comfort of the home, ensuring a cozy atmosphere regardless of the season. Step outside into your personal backyard oasis, complete with a large deck, perfect for outdoor relaxation and hosting guests. This home is ideally located close to parks, shopping centers, downtown, schools, and an array of other amenities, making it a prime spot for convenience and leisure. Don't miss the opportunity to make this impressive property your new home sweet home! (id:51532)
Tags
| Property Summary |
|---|
| Building |
|---|
| Level | Rooms | Dimensions |
|---|---|---|
| Second level | Primary Bedroom | 12.4 x 13.10 |
| Bedroom | 10.10 x 15.5 | |
| Bedroom | 11.2 x 9.8 | |
| Bedroom | 9.7 x 8.5 | |
| Den | 7 x 6.1 | |
| Foyer | 6.4 x 6.9 | |
| Main level | Kitchen | 12.8 x 13.6 |
| Dining room | 13 x 10 | |
| Living room | 12.6 x 24 | |
| Foyer | 12.4 x 7.1 | |
| Laundry room | 6.2 x 4.9 |
| Features | |||||
|---|---|---|---|---|---|
| Gravel | Shared | Stove | |||
| Dishwasher | Dryer | Washer | |||
| Refrigerator | Walk out | Heat Pump | |||





















































