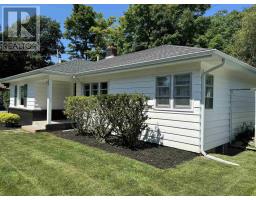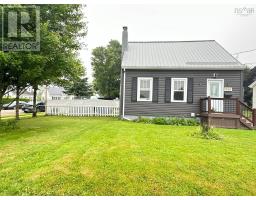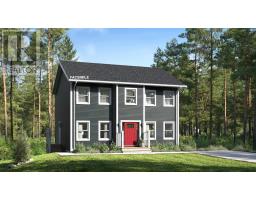59 Lane Avenue, Truro, Nova Scotia, CA
Address: 59 Lane Avenue, Truro, Nova Scotia
Summary Report Property
- MKT ID202419687
- Building TypeHouse
- Property TypeSingle Family
- StatusBuy
- Added14 weeks ago
- Bedrooms2
- Bathrooms2
- Area1840 sq. ft.
- DirectionNo Data
- Added On15 Aug 2024
Property Overview
Welcome to 59 Lane Ave in beautiful Truro. This home is a must see and won't last long. Literally just 5 mins away from downtown Truro, this home has all the things you are going to love. With a beautiful landscaped front yard and wide open back yard with a deck and a porch it is perfect for those warm summer evenings. You have lots of lawn for any games you want to play. There are loads of potential with this property. The inside features an open concept design with 2 bedrooms up stairs, a walk-in closet and a spacious bathroom. The kitchen and living room shine on the main floor and is great for entertaining or just watching the kids while you cook. The down stairs has a nice family room, could also be used for a media room or a rec room and from there is another small room that you can make your own. Currently it's a gym. This home is beautiful inside and out, just look at the pictures and you will see what I am talking about. Call today for a private viewing. (id:51532)
Tags
| Property Summary |
|---|
| Building |
|---|
| Level | Rooms | Dimensions |
|---|---|---|
| Basement | Workshop | 11.3 x 11.6 |
| Laundry / Bath | 10.8 x 7 (2 piece bath) | |
| Utility room | 17 x 13.11 | |
| Family room | 22.2 x 10.9 | |
| Main level | Living room | 10.10 x 12.6 |
| Dining room | 12.5 x 14.10 | |
| Kitchen | 13.5 x 14.10 | |
| Primary Bedroom | 11.3 x 11.6 | |
| Bedroom | 8.1 x 10.8 | |
| Bath (# pieces 1-6) | 8.9 x 10.8 |
| Features | |||||
|---|---|---|---|---|---|
| Central Vacuum | |||||
































































