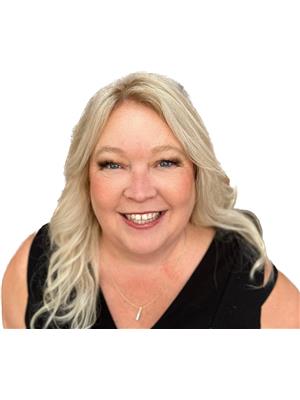1088 Peak Point Drive West Kelowna Estates, West Kelowna, British Columbia, CA
Address: 1088 Peak Point Drive, West Kelowna, British Columbia
Summary Report Property
- MKT ID10316967
- Building TypeHouse
- Property TypeSingle Family
- StatusBuy
- Added14 weeks ago
- Bedrooms6
- Bathrooms4
- Area3467 sq. ft.
- DirectionNo Data
- Added On12 Aug 2024
Property Overview
If you are looking for that FEEL GOOD, HAPPY FAMILY home this is it! Perfect for multigenerational living with its spacious layout & “mother approved” floor plan for growing children & the family on the go. The main floor open concept seamlessly flows from the large family friendly kitchen, to the living room, main floor laundry & office/6th bedroom.The lower level hosts the media area, games room & an additional bedroom & full bathroom.Walk out from the lower level to the backyard. You must see the indoor-outdoor entertaining space, perfect for hosting large family gatherings & events flowing seamlessly to the outdoor saltwater pool and cabana bar.The pool is surrounded by beautifully stamped concrete, boasting multiple conversation & tanning areas.The yard is fully fenced for the family pets. For those with outdoor hobbies, there is room for RV & boat parking, making it easy to store & access your recreational vehicles. The floor plan is potentially suite-friendly, offering the possibility for extended family or guests to have their own separate living space. Located in the heart of Rose Valley, a neighbourhood known for its family friendly & tight knit community. Consisting of 6 bedrooms (5 bedrooms & a main floor bedroom/office) & 3.5 bathrooms this east-west positioned home allows for plenty of natural light throughout the day, creating a warm & inviting atmosphere. So many updates. (furnace, new pool liner, kitchen, flooring to name a few!) CLICK ON the iguide tour. (id:51532)
Tags
| Property Summary |
|---|
| Building |
|---|
| Land |
|---|
| Level | Rooms | Dimensions |
|---|---|---|
| Second level | Other | 8'2'' x 7'3'' |
| Primary Bedroom | 15'2'' x 17'11'' | |
| Loft | 16'11'' x 14'3'' | |
| Bedroom | 12'0'' x 11'5'' | |
| Bedroom | 10'0'' x 13'3'' | |
| Bedroom | 17'1'' x 13'3'' | |
| Full ensuite bathroom | 8'3'' x 9'0'' | |
| 4pc Bathroom | 4'11'' x 10'8'' | |
| Lower level | Utility room | 9'8'' x 5'9'' |
| Recreation room | 28'0'' x 32'3'' | |
| Den | 9'1'' x 8'0'' | |
| Bedroom | 9'6'' x 10'2'' | |
| Full bathroom | 9'7'' x 4'11'' | |
| Main level | Bedroom | 10'3'' x 13'1'' |
| Living room | 16'4'' x 16'4'' | |
| Laundry room | 11'1'' x 7'1'' | |
| Kitchen | 12'0'' x 13'8'' | |
| Dining room | 11'10'' x 10'3'' | |
| 2pc Bathroom | 6'8'' x 5'6'' |
| Features | |||||
|---|---|---|---|---|---|
| Cul-de-sac | Central island | Balcony | |||
| Attached Garage(2) | Refrigerator | Dishwasher | |||
| Range - Gas | Hood Fan | Washer & Dryer | |||
| Central air conditioning | |||||

















































































