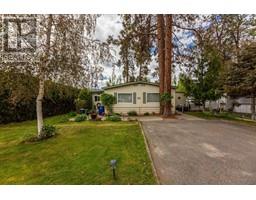1296 Menu Road Lakeview Heights, West Kelowna, British Columbia, CA
Address: 1296 Menu Road, West Kelowna, British Columbia
Summary Report Property
- MKT ID10320854
- Building TypeHouse
- Property TypeSingle Family
- StatusBuy
- Added14 weeks ago
- Bedrooms4
- Bathrooms4
- Area3967 sq. ft.
- DirectionNo Data
- Added On15 Aug 2024
Property Overview
ASSUMABLE MORTGAGE at 2.14%! Reach out for more info! Indoor-Outdoor Living in Prestigious Lakeview Heights Minutes off the Wine Trail. This newly built custom home boasts incredible lake views and offers a unique blend of indoor and outdoor living. With 3 bedrooms, theatre room and an office in the main home and a 1 bedroom + den legal suite downstairs, this property is perfect for families with added income potential. The main house and suite feature their own theatre room, soaring high ceilings, and smart home features - including automated Luftron blinds in the master bedroom / ensuite, and built in indoor/outdoor stereo system. The main living space is also wired for automated blinds. Enjoy seamless indoor/outdoor living with accordion doors that fully open to a large deck overlooking the lake, complete with an outdoor kitchen. The backyard is flat, fully contained, and sized for a pool. Located on the West Kelowna wine trail and less than a 2-minute drive to the Mt Boucherie hiking trails, this home offers the perfect balance of living surrounded by nature in a luxurious setting. Proximity to the wine trail, the high quality finishings, and the large private outdoor space for the suite make this licensed Airbnb highly rated, or sure to attract high quality long term tenants. Don't miss this incredible opportunity to own a piece of paradise in one of Kelowna's most prestigious neighbourhoods. Check out our tour: https://www.youtube.com/watch?v=ZGS3DULEKOQ (id:51532)
Tags
| Property Summary |
|---|
| Building |
|---|
| Land |
|---|
| Level | Rooms | Dimensions |
|---|---|---|
| Second level | Primary Bedroom | 13'6'' x 13'1'' |
| Laundry room | 8'4'' x 5'5'' | |
| Bedroom | 9'8'' x 10'7'' | |
| Storage | 7'6'' x 5'9'' | |
| Bedroom | 10'5'' x 11'7'' | |
| Kitchen | 13'1'' x 13' | |
| 5pc Ensuite bath | 9'2'' x 12'7'' | |
| 4pc Bathroom | 4'8'' x 11'7'' | |
| Living room | 14' x 19'10'' | |
| Main level | Den | 7'9'' x 9'6'' |
| Kitchen | 9'10'' x 10'8'' | |
| Living room | 11'11'' x 18'2'' | |
| 2pc Bathroom | 5' x 5' | |
| Den | 10' x 10'2'' | |
| Laundry room | 5'5'' x 8'3'' | |
| Primary Bedroom | 12'4'' x 10'2'' | |
| Den | 10'5'' x 14'5'' | |
| Storage | 5'5'' x 5' | |
| 4pc Bathroom | 6'10'' x 12'5'' | |
| Foyer | 6'2'' x 4'5'' | |
| Foyer | 5'7'' x 9'6'' |
| Features | |||||
|---|---|---|---|---|---|
| Central island | Two Balconies | Oversize | |||
| Central air conditioning | |||||
































































