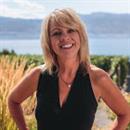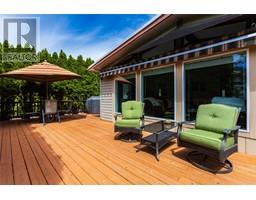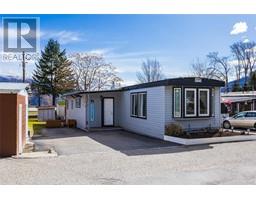1881 Boucherie Road Unit# 37 Westbank Centre, West Kelowna, British Columbia, CA
Address: 1881 Boucherie Road Unit# 37, West Kelowna, British Columbia
Summary Report Property
- MKT ID10309247
- Building TypeManufactured Home
- Property TypeOther
- StatusBuy
- Added22 weeks ago
- Bedrooms2
- Bathrooms2
- Area1276 sq. ft.
- DirectionNo Data
- Added On18 Jun 2024
Property Overview
Experience the charm of Okanagan living without breaking the bank. This pristine, move-in-ready, Double Wide home offers a hassle-free lifestyle with major upgrades already in place, ensuring comfort and peace of mind. Nestled on a generous corner lot within the serene confines of Westgate, a 55+ mobile home community, this property boasts 1150 sq/ft of well-designed living space. Updates include, furnace, hot water tank, roof, windows, skirting, bathroom, fixtures, counter tops, windows, pex plumbing and new electoral panel . You will enjoy the expansive beautiful covered deck to experience the peaceful and tranquil Okanagan lifestyle. Nicely landscaped yard with 2 wired outbuildings to use as you see fit . Shows 10/10!!! The home is located just a short walk to the lake , transit and less than 5 minutes drive to all of West Kelowna amenities. Pad rent is 683.86 Gross Taxes$506 . No pets/no rentals. (id:51532)
Tags
| Property Summary |
|---|
| Building |
|---|
| Land |
|---|
| Level | Rooms | Dimensions |
|---|---|---|
| Main level | Workshop | 13' x 11'5'' |
| Den | 11'3'' x 7'3'' | |
| Laundry room | 7'9'' x 7'11'' | |
| 4pc Bathroom | 8'0'' x 5'0'' | |
| 4pc Ensuite bath | 11'5'' x 7'10'' | |
| Bedroom | 9'10'' x 11'2'' | |
| Primary Bedroom | 12'5'' x 12'5'' | |
| Kitchen | 14' x 11'2'' | |
| Dining room | 8'1'' x 8'3'' | |
| Living room | 16'10'' x 14'10'' |
| Features | |||||
|---|---|---|---|---|---|
| One Balcony | Other | Refrigerator | |||
| Dishwasher | Dryer | Range - Electric | |||
| Washer | Central air conditioning | ||||

























































