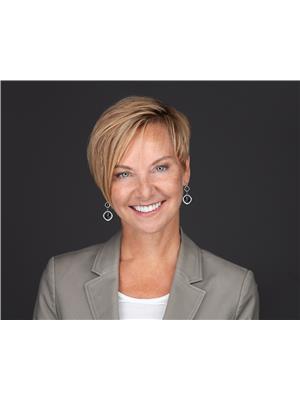2095 Rose Tree Road West Kelowna Estates, West Kelowna, British Columbia, CA
Address: 2095 Rose Tree Road, West Kelowna, British Columbia
Summary Report Property
- MKT ID10322611
- Building TypeHouse
- Property TypeSingle Family
- StatusBuy
- Added12 weeks ago
- Bedrooms5
- Bathrooms4
- Area2810 sq. ft.
- DirectionNo Data
- Added On26 Aug 2024
Property Overview
Custom-built one-owner home on a quiet street just a few blocks from the Mar Jok school. This home has been meticulously cared for and regular updates & upgrades have been done. It is 100% move-in ready and possession could be pretty quick! Main home features three bedrooms & two baths, and the legal suite has 2 bedrooms, 2 baths and a den. Recent upgrades include new countertops and backsplash, all new appliances up and down (other than suite fridge), new roof in 2022, new AC in 2022, and suite was freshly painted in 2024 (only family has lived in suite). You'll see many unique features in this home and yard - my favorites being the bar in the garage (you have to see it!) and the live-edge wood built-in table on the deck! This home also has 2 gas fireplaces, a built-in pergola, extra pantry space, tinted sun-facing windows, numerous fruit trees, irrigation, and a fabulous second driveway at the back that is 2 vehicles wide and can fit a 35 ft RV. You really need to see this home and yard to appreciate it. (id:51532)
Tags
| Property Summary |
|---|
| Building |
|---|
| Level | Rooms | Dimensions |
|---|---|---|
| Lower level | Laundry room | 7'9'' x 5'10'' |
| Den | 10'2'' x 9'10'' | |
| Main level | Laundry room | 8'4'' x 8'7'' |
| Full bathroom | 5'8'' x 9'2'' | |
| Bedroom | 12'2'' x 10'7'' | |
| Bedroom | 10'3'' x 13'4'' | |
| Full ensuite bathroom | 8'7'' x 10'10'' | |
| Primary Bedroom | 15'2'' x 12'3'' | |
| Dining room | 14'4'' x 9'10'' | |
| Living room | 12' x 27' | |
| Kitchen | 13'2'' x 11'8'' | |
| Additional Accommodation | Full bathroom | 5'8'' x 9'9'' |
| Living room | 14' x 23'4'' | |
| Bedroom | 9' x 12'6'' | |
| Full bathroom | 8' x 8'2'' | |
| Bedroom | 12'3'' x 17'4'' | |
| Kitchen | 10'3'' x 18'4'' |
| Features | |||||
|---|---|---|---|---|---|
| See Remarks | Attached Garage(2) | RV(2) | |||
| Central air conditioning | |||||











































































