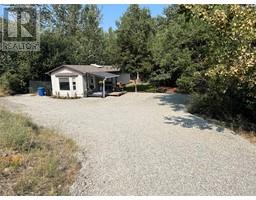2159 Talavera Place Westbank Centre, West Kelowna, British Columbia, CA
Address: 2159 Talavera Place, West Kelowna, British Columbia
Summary Report Property
- MKT ID10322271
- Building TypeRow / Townhouse
- Property TypeSingle Family
- StatusBuy
- Added13 weeks ago
- Bedrooms4
- Bathrooms3
- Area2849 sq. ft.
- DirectionNo Data
- Added On21 Aug 2024
Property Overview
Beautiful lake view from this fabulous south backing location of the desirable Sonoma Pines Community. Only 2-3 minutes to all important amenites including: grocery shopping, restuarants, health foods, insurance, home improvement, etc. Located on one of the quietest streets with private, oversized, and covered deck to enjoy the unobstructed lake view. An immaculate and spacious 4 bedroom home that ticks all the boxes: hardwood, granite kitchen with s/s appliances included, master on main with 5 piece ensuite. Have your office and an extra bedroom on the main floor ! Downstairs is above ground with large TV recroom. There is also a full bathroom and 2 large bedroom/hobby rooms for your pleasure. Owner has installed black out blinds as an extra feature. Almost forgot - there is a work shop down for those who like to tinker on projects around the house. Second covered patio below also with lakeviews - private and and well landscaped. All landscaping and exterior maintenance of the home included in strata fees. Very well appointed for the professional. Snowbirds Welcome ! This home is a must see ! Welcome to 2159 Talavera Place ! (id:51532)
Tags
| Property Summary |
|---|
| Building |
|---|
| Level | Rooms | Dimensions |
|---|---|---|
| Basement | Utility room | 14'5'' x 14'11'' |
| Wine Cellar | 11'3'' x 12'2'' | |
| Storage | 13'0'' x 5'5'' | |
| Recreation room | 22'5'' x 20'1'' | |
| Bedroom | 14'0'' x 14'6'' | |
| Bedroom | 10'6'' x 13'3'' | |
| 4pc Bathroom | 9'4'' x 4'7'' | |
| Main level | Primary Bedroom | 13'3'' x 13'0'' |
| Living room | 15'8'' x 16'0'' | |
| Kitchen | 10'0'' x 12'6'' | |
| 4pc Ensuite bath | 8'5'' x 9'1'' | |
| Dining room | 12'0'' x 10'0'' | |
| Den | 9'0'' x 9'2'' | |
| Bedroom | 12' x 10'0'' | |
| 4pc Bathroom | 8'5'' x 4'11'' |
| Features | |||||
|---|---|---|---|---|---|
| Level lot | Central island | One Balcony | |||
| Attached Garage(2) | Refrigerator | Dishwasher | |||
| Dryer | Range - Electric | Microwave | |||
| See remarks | Washer | Central air conditioning | |||
| Clubhouse | |||||


























































































