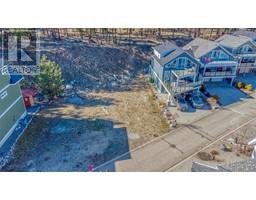2161 Upper Sundance Drive Unit# 14 Shannon Lake, West Kelowna, British Columbia, CA
Address: 2161 Upper Sundance Drive Unit# 14, West Kelowna, British Columbia
Summary Report Property
- MKT ID10314469
- Building TypeRow / Townhouse
- Property TypeSingle Family
- StatusBuy
- Added14 weeks ago
- Bedrooms2
- Bathrooms2
- Area1438 sq. ft.
- DirectionNo Data
- Added On12 Aug 2024
Property Overview
This exquisite home offers unparalleled single-level living with no stairs, ensuring ease and comfort for all residents. Expansive windows flood the home with natural light, perfectly framing the breathtaking views of the valley and mountains. Spanning over 1,400 square feet, this spacious residence features 2 bedrooms + flex room and 2 baths, thoughtfully designed to maximize both functionality and elegance. Upscale finishings are evident throughout including a PREMIUM “Chef's Package” with premium appliances, a gas stove, a pot filler, a wine fridge, and quartz countertops. The primary bedroom is a serene retreat, boasting a walk-in closet and a fabulous ensuite with double sinks. Step outside to a spectacular yard that is a perfect space for the favourite family pet. Enjoy your large covered patio, complete with two overhead infrared heaters, and savour the panoramic vistas year-round. There is ample parking with a large garage stall, along with driveway space and many ""Visitor Parking"" stalls. Nestled next to parkland, you’ll have direct access to walking trails, allowing you to fully immerse yourself in West Kelowna’s stunning natural beauty. Experience the pinnacle of quality in Camber Heights, where luxury and nature blend seamlessly in this desirable community. (id:51532)
Tags
| Property Summary |
|---|
| Building |
|---|
| Level | Rooms | Dimensions |
|---|---|---|
| Main level | Living room | 15' x 12' |
| Kitchen | 13' x 13' | |
| Den | 15' x 10' | |
| Full ensuite bathroom | 13' x 6' | |
| Full bathroom | 10' x 5' | |
| Bedroom | 12' x 12' | |
| Primary Bedroom | 16' x 13' |
| Features | |||||
|---|---|---|---|---|---|
| Detached Garage(1) | Heated Garage | Central air conditioning | |||















































































