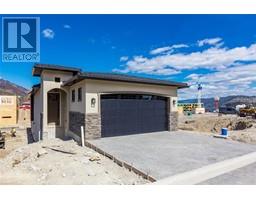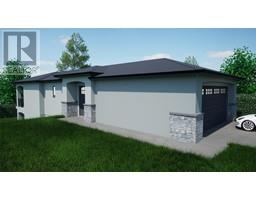2189 Michelle Crescent Lot# 41 Lakeview Heights, West Kelowna, British Columbia, CA
Address: 2189 Michelle Crescent Lot# 41, West Kelowna, British Columbia
Summary Report Property
- MKT ID10319332
- Building TypeHouse
- Property TypeSingle Family
- StatusBuy
- Added19 weeks ago
- Bedrooms3
- Bathrooms3
- Area2518 sq. ft.
- DirectionNo Data
- Added On11 Jul 2024
Property Overview
*NO SPEC TAX, NO PTT, CMHC AVAILABLE!!* Welcome to 2189 Michelle Crescent, a beautiful home in a quiet cul-de-sac in the coveted Lakeridge Park community, lovingly maintained by the same owners for over 40 years! This 3 bedroom + den, 2.5 bathroom 2,518 sq. ft. home oozes West Coast contemporary vibes, with cedar plank ceilings and multi-split living. The main floor features two living rooms, an eat-in kitchen and formal dining room with a large pantry off the main hallway and sliding doors out to the back deck. The upper level has 3 bedrooms including the primary room, walk-in closet and ensuite plus another 2 bedrooms and full bathroom. There's just over 300 sq. ft of finished space in the basement for an office + storage PLUS an additional 607 sq. ft. of unfinished space that can be turned into a teenagers paradise, theatre room or indoor gym! Going outside, the stunning front and side yards have perennial gardens surrounding the entire property with RV parking on the street and lots of room in the garage and driveway for your toys and/or workshop. Perched above the rest of the homes on the street and situated in a prime location, this home offers convenience with easy access to the bridge, shops and restaurants. If you’re a wine enthusiast you are practically neighbours to Rollingdale Winery and are steps from the Boucherie wine trail. Contact us for details on the PRE-PAID lease modernization! This neighbourhood is also SHORT-TERM RENTAL friendly! (id:51532)
Tags
| Property Summary |
|---|
| Building |
|---|
| Level | Rooms | Dimensions |
|---|---|---|
| Second level | Other | 8'9'' x 8'6'' |
| 3pc Ensuite bath | 8'8'' x 4'11'' | |
| 4pc Bathroom | 8'9'' x 4'11'' | |
| Bedroom | 12'4'' x 9'11'' | |
| Bedroom | 18'8'' x 10'4'' | |
| Primary Bedroom | 20'1'' x 11'10'' | |
| Basement | Other | 24'6'' x 34'3'' |
| Storage | 14'11'' x 14'3'' | |
| Den | 11'7'' x 11'9'' | |
| Main level | 2pc Bathroom | 7'7'' x 4'10'' |
| Laundry room | 8'9'' x 5'4'' | |
| Other | 20'1'' x 21'5'' | |
| Other | 12'5'' x 8' | |
| Dining room | 13'10'' x 15'3'' | |
| Living room | 16'7'' x 14'1'' | |
| Living room | 16'8'' x 12' | |
| Kitchen | 12'5'' x 9'7'' |
| Features | |||||
|---|---|---|---|---|---|
| Cul-de-sac | Balcony | One Balcony | |||
| See Remarks | Attached Garage(2) | Street | |||
| Oversize | RV(1) | Refrigerator | |||
| Dishwasher | Dryer | Range - Electric | |||
| Microwave | Washer | Central air conditioning | |||

















































































