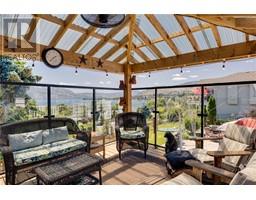2200 Upper Sundance Drive Unit# 2204 Shannon Lake, West Kelowna, British Columbia, CA
Address: 2200 Upper Sundance Drive Unit# 2204, West Kelowna, British Columbia
Summary Report Property
- MKT ID10321709
- Building TypeApartment
- Property TypeSingle Family
- StatusBuy
- Added14 weeks ago
- Bedrooms2
- Bathrooms2
- Area1060 sq. ft.
- DirectionNo Data
- Added On12 Aug 2024
Property Overview
WELCOME TO THIS ATTACTIVE 2 BEDROOM &, 2 BATHROOM + DEN strata at Sundance Ridge. With Gorgeous Lake and mountain Views This bright open floor plan features a tile entrance. The kitchen has shaker cabinets, Stainless steel appliances and island overlooking the dining area. The living room has a fireplace with a decorative mantel. The split floor plan has the spacious master bedroom with a walk through closet to the 4 piece ensuite bathroom located on one side of the unit. With the second bedroom & bathroom, den and laundry area on the opposite side of the strata. You will enjoy the LARGE covered deck with GAS BBQ directly off the living room with beautiful mountain and Shannon Lake This strata offers a relaxing lifestyle with luxurious amenities including an OUTDOOR POOL and hot tub. ALSO INCLUDES 2 PARKING STALLS..(1 underground and outside stall) (id:51532)
Tags
| Property Summary |
|---|
| Building |
|---|
| Level | Rooms | Dimensions |
|---|---|---|
| Main level | Dining room | 15'0'' x 11'0'' |
| Den | 11'2'' x 7'2'' | |
| Full bathroom | 8'10'' x 4'10'' | |
| Bedroom | 11'0'' x 10'3'' | |
| 4pc Ensuite bath | 8'9'' x 5'0'' | |
| Primary Bedroom | 13'2'' x 10'8'' | |
| Living room | 13'2'' x 12'0'' | |
| Kitchen | 11'1'' x 9'0'' |
| Features | |||||
|---|---|---|---|---|---|
| Parkade | Stall | Underground | |||
| Refrigerator | Dishwasher | Range - Electric | |||
| Microwave | See remarks | Washer & Dryer | |||
| Central air conditioning | Whirlpool | ||||





































































