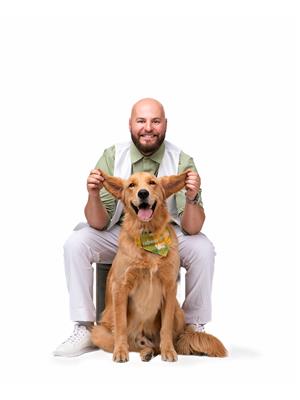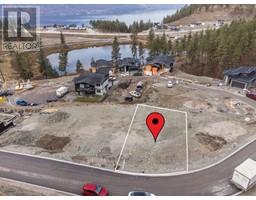2284 Westville Place Shannon Lake, West Kelowna, British Columbia, CA
Address: 2284 Westville Place, West Kelowna, British Columbia
Summary Report Property
- MKT ID10319043
- Building TypeHouse
- Property TypeSingle Family
- StatusBuy
- Added19 weeks ago
- Bedrooms4
- Bathrooms3
- Area2726 sq. ft.
- DirectionNo Data
- Added On11 Jul 2024
Property Overview
If you're looking for a quiet, family-oriented neighborhood close to schools, parks and amenities, well look no further! Welcome to 2284 Westville Place. This flexible 4 bed, 3 bath family home features a fully updated upper main floor and entranceway. The oversized kitchen, with it's gigantic island, quartz counters, Cabico solid wood cabinets, and stainless-steel appliances will leave you speechless. An entertainers dream! The downstairs flex room can be used as a 4th bedroom or rec/games room and is open to put your finishing touches in just the way you'd like. Enjoy the spring to fall seasons on your freshly updated deck which has direct access from the primary suite. The enormous backyard filled with mature fruit trees has plenty of room for outdoor games or a quiet night with friends and family around the fire pit. Tons of room to put in a pool or carriage house as well. This home is ready to make long lasting memories in, so book your private viewing now! Owner occupied with quick possession available! (id:51532)
Tags
| Property Summary |
|---|
| Building |
|---|
| Level | Rooms | Dimensions |
|---|---|---|
| Second level | Living room | 18'3'' x 13'10'' |
| Dining room | 11'2'' x 14'1'' | |
| Full bathroom | 7'9'' x 7'5'' | |
| Primary Bedroom | 12' x 12' | |
| Kitchen | 23'4'' x 19'10'' | |
| Bedroom | 11'2'' x 11'4'' | |
| 3pc Ensuite bath | 9' x 6'9'' | |
| Main level | Utility room | 9'8'' x 7'10'' |
| Bedroom | 23'2'' x 19'4'' | |
| 4pc Bathroom | 9'8'' x 7'10'' | |
| Storage | 5' x 9'8'' | |
| Foyer | 13'3'' x 11'8'' | |
| Bedroom | 12'6'' x 16'10'' |
| Features | |||||
|---|---|---|---|---|---|
| Cul-de-sac | Level lot | Treed | |||
| Irregular lot size | Central island | Balcony | |||
| One Balcony | Carport | Refrigerator | |||
| Dishwasher | Dryer | Range - Gas | |||
| Microwave | Washer | Wine Fridge | |||
| Central air conditioning | |||||


















































































