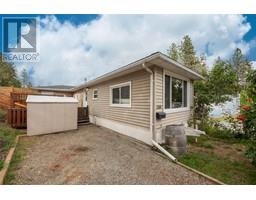2927 McAllister Road Glenrosa, West Kelowna, British Columbia, CA
Address: 2927 McAllister Road, West Kelowna, British Columbia
Summary Report Property
- MKT ID10317629
- Building TypeHouse
- Property TypeSingle Family
- StatusBuy
- Added20 weeks ago
- Bedrooms3
- Bathrooms1
- Area1100 sq. ft.
- DirectionNo Data
- Added On30 Jun 2024
Property Overview
Welcome to 2927 McAllister Rd, a haven of comfort and relaxation. This home boasts a 200-amp service, a new gas meter, and gas line. The heated and insulated garage along with the massive driveway, provides ample parking for up to 10 cars, an RV, and or a boat. The new heat pump system ensures year-round comfort. Relax in the hot tub or on the new deck, under the protection of a new roof. The covered rear gazebo, complete with a wall-mounted TV, offers a tranquil lounge area for your leisure hours. The home offers endless possibilities for additions. The interior has been updated with new paint, new flooring, new switches, plugs, trim, and bedroom doors. Experience this little Glenrosa gem. Only steps away from the amenities of Glenrosa, such as convenience and liquor stores, Glenrosa Elementary School, and close to Glen Canyon Regional park. Cheaper than most townhouses, no Strata fees or rules, and you own the land! Your dream home awaits! (id:51532)
Tags
| Property Summary |
|---|
| Building |
|---|
| Land |
|---|
| Level | Rooms | Dimensions |
|---|---|---|
| Main level | 4pc Bathroom | 7'4'' x 5'0'' |
| Bedroom | 10'1'' x 8'1'' | |
| Bedroom | 10'11'' x 10'0'' | |
| Primary Bedroom | 12'5'' x 10'0'' | |
| Kitchen | 13'10'' x 16'7'' | |
| Living room | 17'6'' x 11'6'' |
| Features | |||||
|---|---|---|---|---|---|
| Irregular lot size | Central island | See Remarks | |||
| Attached Garage(1) | RV | Heat Pump | |||




























































