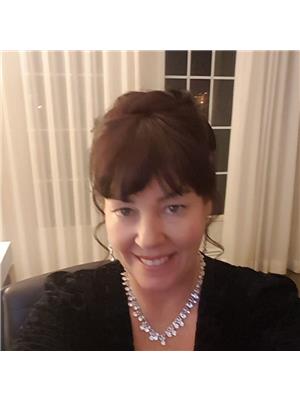3200 Vineyard View Drive Lakeview Heights, West Kelowna, British Columbia, CA
Address: 3200 Vineyard View Drive, West Kelowna, British Columbia
3 Beds3 Baths3176 sqftStatus: Buy Views : 806
Price
$1,250,000
Summary Report Property
- MKT ID10317668
- Building TypeHouse
- Property TypeSingle Family
- StatusBuy
- Added18 weeks ago
- Bedrooms3
- Bathrooms3
- Area3176 sq. ft.
- DirectionNo Data
- Added On14 Jul 2024
Property Overview
Beautiful family home in prestigious Vinyard Estates. Impressive curb appeal with fantastic Lake views from the large windows in the Main Great room. This home has been freshly painted and was built open concept for entertaining with a large island kitchen, new stainless steel appliances, custom cabinetry. It leads to the most tranquil and private backyard imaginable. Outdoor kitchen and BBQ ready for your summer fun. Family friendly neighborhood close to all amenities including shopping, medical, dental, restaurants, winery's, golf and so much more! Don't miss seeing this gem! (id:51532)
Tags
| Property Summary |
|---|
Property Type
Single Family
Building Type
House
Storeys
2
Square Footage
3176 sqft
Title
Freehold
Neighbourhood Name
Lakeview Heights
Land Size
0.18 ac|under 1 acre
Built in
2007
Parking Type
See Remarks,Attached Garage(2)
| Building |
|---|
Bathrooms
Total
3
Interior Features
Appliances Included
Refrigerator, Dishwasher, Dryer, Range - Electric, Microwave, Washer
Flooring
Carpeted, Hardwood, Tile
Basement Type
Full
Building Features
Features
Central island, One Balcony
Style
Detached
Architecture Style
Other
Square Footage
3176 sqft
Fire Protection
Smoke Detector Only
Heating & Cooling
Cooling
Central air conditioning
Heating Type
Forced air, See remarks
Utilities
Utility Sewer
Municipal sewage system
Water
Municipal water
Exterior Features
Exterior Finish
Stucco
Parking
Parking Type
See Remarks,Attached Garage(2)
Total Parking Spaces
4
| Land |
|---|
Lot Features
Fencing
Fence
| Level | Rooms | Dimensions |
|---|---|---|
| Basement | Utility room | 9'7'' x 7'5'' |
| Living room | 36'2'' x 20'6'' | |
| Office | 9'3'' x 11'1'' | |
| Other | 28'4'' x 23'3'' | |
| Foyer | 13'10'' x 7'0'' | |
| Bedroom | 14' x 13'10'' | |
| 4pc Bathroom | 10'5'' x 7'7'' | |
| Main level | Primary Bedroom | 18'4'' x 18'2'' |
| Family room | 16'5'' x 25'9'' | |
| Laundry room | 13'3'' x 7'8'' | |
| Kitchen | 21'5'' x 14'10'' | |
| Dining room | 13'3'' x 13'3'' | |
| Bedroom | 15'1'' x 11'7'' | |
| 5pc Ensuite bath | 10'11'' x 10'8'' | |
| 4pc Bathroom | 8'10'' x 4'11'' |
| Features | |||||
|---|---|---|---|---|---|
| Central island | One Balcony | See Remarks | |||
| Attached Garage(2) | Refrigerator | Dishwasher | |||
| Dryer | Range - Electric | Microwave | |||
| Washer | Central air conditioning | ||||


















































































