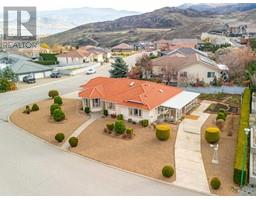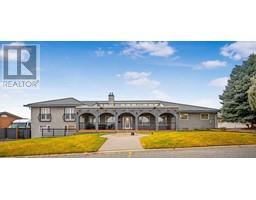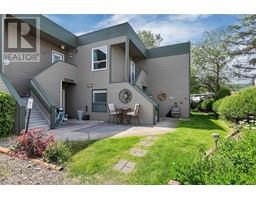3415 Merlot Way Lakeview Heights, West Kelowna, British Columbia, CA
Address: 3415 Merlot Way, West Kelowna, British Columbia
Summary Report Property
- MKT ID10322049
- Building TypeHouse
- Property TypeSingle Family
- StatusBuy
- Added13 weeks ago
- Bedrooms5
- Bathrooms4
- Area3399 sq. ft.
- DirectionNo Data
- Added On19 Aug 2024
Property Overview
BELOW ASSESSED VALUE: Welcome to this exquisite 5-bed+den/media room, and 3.5-bath gem on Merlot Way. This home blends timeless elegance with modern amenities, creating the perfect setting for your family’s next chapter. Inside, you'll be captivated by the spacious and inviting interior, featuring high ceilings both upstairs and down that cultivates a bright and open atmosphere throughout, not discounting the two extra solar tubes in the kitchen and office. The master suite is a true retreat with a 5-pc ensuite bath, offering a spa-like experience. A cozy gas fireplace in the living room adds warmth and ambiance, perfect for cooler evenings. Downstairs offers endless entertainment with a large media room for movie nights or a family room with a fireplace, a wet bar and mini fridge. An additional bedroom alongside a 4-pc bath that boasts a relaxing steam shower. Outdoor living is where this home truly shines. The backyard is your private oasis, featuring a kidney-shaped pool with a new cover perfect for cooling off on summer days. This area is complimented with a stylish cabana, and an outdoor shower for a resort-like experience. Enjoy al fresco dining or unwind on the deck with an awning, or host gatherings on the large, private covered patio. Located just minutes from top wineries, parks, restaurants, childcare, and top-rated schools, this home offers unmatched convenience and enjoyment. Make this remarkable property your own, and schedule a viewing today! (id:51532)
Tags
| Property Summary |
|---|
| Building |
|---|
| Land |
|---|
| Level | Rooms | Dimensions |
|---|---|---|
| Basement | Utility room | 17'11'' x 13'3'' |
| Recreation room | 17'11'' x 18'8'' | |
| Bedroom | 14'11'' x 13'10'' | |
| Den | 14'5'' x 17'11'' | |
| Bedroom | 12'4'' x 17' | |
| Other | 12'5'' x 14'10'' | |
| 4pc Bathroom | 13'10'' x 9'2'' | |
| Main level | Other | 5'6'' x 9' |
| Primary Bedroom | 14'11'' x 19'11'' | |
| Living room | 19'9'' x 14'11'' | |
| Laundry room | 10'9'' x 7'2'' | |
| Kitchen | 13'1'' x 14'6'' | |
| Other | 21'8'' x 21'6'' | |
| Dining room | 13'3'' x 10'11'' | |
| Bedroom | 11'5'' x 10'4'' | |
| Bedroom | 11'11'' x 11'2'' | |
| 5pc Ensuite bath | 9' x 8' | |
| 3pc Bathroom | 9'9'' x 7'8'' | |
| 2pc Bathroom | 2'7'' x 4'6'' |
| Features | |||||
|---|---|---|---|---|---|
| Attached Garage(1) | Central air conditioning | ||||





































































































