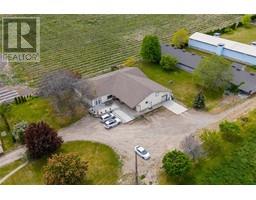3512 Ridge Boulevard Unit# 28 Lakeview Heights, West Kelowna, British Columbia, CA
Address: 3512 Ridge Boulevard Unit# 28, West Kelowna, British Columbia
Summary Report Property
- MKT ID10311496
- Building TypeRow / Townhouse
- Property TypeSingle Family
- StatusBuy
- Added14 weeks ago
- Bedrooms3
- Bathrooms3
- Area2520 sq. ft.
- DirectionNo Data
- Added On12 Aug 2024
Property Overview
This beautifully updated rancher walk-out is nicely located walking distance of the prestigious Mission Hill Winery and conveniently close to the Westside Wine Trail! A bright open plan features vaulted ceilings in the spacious living room with corner gas fireplace and an updated kitchen with newer Stainless Steel appliances including built-in oven & cook-top, walk-in pantry, centre island with eating area & adjoining dining area with views of the Valley & City. The large partially covered deck is convenient for barbecuing and entertaining with a peek-a-boo lake view. A main floor den is just off the tiled foyer & features newer luxury vinyl plank flooring which extends throughout the main living areas for easy living. The primary suite is generously sized with an updated ensuite with double vanity, soaker tub, separate shower and walk-in closet. Downstairs offers newer laminate throughout with spacious family and games room that opens onto a covered patio. 2 nicely sized bedrooms and a full bath offer alternate living space for family or guests. There's an updated laundry room plus a large unfinished storage area. It offers a double garage plus driveway parking as well as guest parking directly across the street. This appealing and spacious home offers the perfect sanctuary for ease of living! (id:51532)
Tags
| Property Summary |
|---|
| Building |
|---|
| Level | Rooms | Dimensions |
|---|---|---|
| Basement | Laundry room | 9'2'' x 6'1'' |
| 3pc Bathroom | 7'10'' x 5'11'' | |
| Bedroom | 14'8'' x 10' | |
| Bedroom | 15'4'' x 10'6'' | |
| Family room | 33'3'' x 20'4'' | |
| Main level | 2pc Bathroom | 6'7'' x 5'5'' |
| 5pc Ensuite bath | 11'11'' x 10'11'' | |
| Primary Bedroom | 16'2'' x 14'5'' | |
| Den | 13'5'' x 12'11'' | |
| Dining room | 12'2'' x 11'4'' | |
| Kitchen | 13'10'' x 10' | |
| Living room | 16'9'' x 15'4'' | |
| Foyer | 10'8'' x 7'4'' |
| Features | |||||
|---|---|---|---|---|---|
| Central island | Attached Garage(2) | Central air conditioning | |||



































































