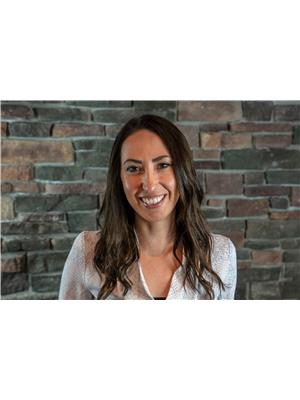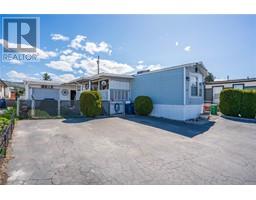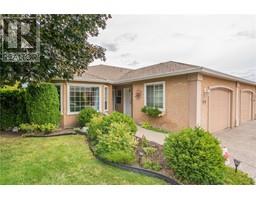3590 Apple Way Boulevard Lakeview Heights, West Kelowna, British Columbia, CA
Address: 3590 Apple Way Boulevard, West Kelowna, British Columbia
Summary Report Property
- MKT ID10318321
- Building TypeHouse
- Property TypeSingle Family
- StatusBuy
- Added20 weeks ago
- Bedrooms5
- Bathrooms4
- Area3034 sq. ft.
- DirectionNo Data
- Added On30 Jun 2024
Property Overview
Live the absolute Okanagan dream overlooking stunning vineyards and dazzling scene of mountains and Lake Okanagan. This charming oversized family home features 4 bedrooms, an office, 4 bathrooms plus a double car garage for storing the toys that you'll use such as jet skis, surf boards and tubes. This home beams with two floors of spacious living including two bedrooms on the main floor and an en-suite with jetted tub and stone finish shower. The massive living room, kitchen and dining room provide ample space for entertaining and access to the covered deck which has the most impeccable views of what the Okanagan has to offer. The walk-out basement has been professionally remodeled in 2022 and includes three big and bright bedrooms plus an office space as a flex room. The modern kitchen and island area will impress as you head though the patio door to the backyard haven. With plenty of places to relax and enjoy your slice of paradise, the tiered/sloped lot is landscaped and designed to perfection with attractive steps leading down to each area. Live your life in wine country as Frind and Quails Gate wineries are just minutes away and highly accomplished Mission Hill winery is your neighbour. True perfection is the peach and apricot trees for you to make fresh pies every summer. This property has it all and is poised for its new owners this summer. (id:51532)
Tags
| Property Summary |
|---|
| Building |
|---|
| Land |
|---|
| Level | Rooms | Dimensions |
|---|---|---|
| Basement | Utility room | 10'1'' x 6'2'' |
| Office | 15'7'' x 8' | |
| 3pc Bathroom | 8'3'' x 4'11'' | |
| Bedroom | 14'1'' x 14' | |
| Bedroom | 14'3'' x 12' | |
| Bedroom | 19'0'' x 15'5'' | |
| 4pc Bathroom | 10'4'' x 4'11'' | |
| Dining room | 12' x 7'11'' | |
| Family room | 12'0'' x 11'3'' | |
| Kitchen | 14' x 10'4'' | |
| Main level | Living room | 18'5'' x 14'11'' |
| Kitchen | 14'2'' x 11'6'' | |
| Foyer | 14'9'' x 7'0'' | |
| Dining room | 13'9'' x 12'8'' | |
| 4pc Ensuite bath | 10'8'' x 8'0'' | |
| 4pc Bathroom | 8'1'' x 5'0'' | |
| Bedroom | 14'5'' x 10'10'' | |
| Primary Bedroom | 14'8'' x 16'4'' |
| Features | |||||
|---|---|---|---|---|---|
| Private setting | Sloping | Central island | |||
| Jacuzzi bath-tub | One Balcony | See Remarks | |||
| Attached Garage(2) | Refrigerator | Dishwasher | |||
| Dryer | Oven | Washer | |||
| Central air conditioning | |||||










































































