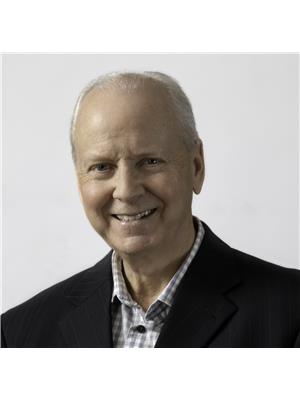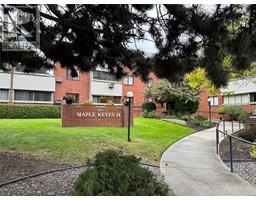3832 Glen Canyon Drive Lot# SL2 Westbank Centre, West Kelowna, British Columbia, CA
Address: 3832 Glen Canyon Drive Lot# SL2, West Kelowna, British Columbia
Summary Report Property
- MKT ID10312858
- Building TypeDuplex
- Property TypeSingle Family
- StatusBuy
- Added14 weeks ago
- Bedrooms3
- Bathrooms3
- Area1542 sq. ft.
- DirectionNo Data
- Added On12 Aug 2024
Property Overview
NEW PRICE $659,999. This home offers the ideal blend of comfort, convenience, and affordability. A charming 3-bedroom, 3-bathroom half duplex, just steps away from the picturesque trails of Glen Canyon Park. Located on a safe and quiet street near beautiful cherry orchards, this home offers the freedom of Freehold Title ownership without the hassle of strata fees or council regulations. Features: Luxurious In-floor heating throughout the home! Double Enclosed Garage: Enjoy the convenience of ample parking with a large, FLAT and useable driveway providing plenty of space for multiple vehicles or RV. Private Backyard: Retreat to your own secluded oasis, perfect for relaxing, entertaining, or gardening in complete privacy. New A/C Unit: Stay cool and comfortable during the warmer months with a recently installed air conditioning unit. Open and Spacious Greatroom: The main floor boasts a welcoming greatroom with a cozy corner gas fireplace, ideal for family gatherings or quiet evenings. Brand New Flooring: Enjoy the fresh look and feel of new flooring on the main floor! Experience the perfect home for a comfortable and convenient lifestyle, surrounded by natural beauty. (id:51532)
Tags
| Property Summary |
|---|
| Building |
|---|
| Land |
|---|
| Level | Rooms | Dimensions |
|---|---|---|
| Second level | Bedroom | 11' x 11' |
| Bedroom | 12'6'' x 10' | |
| Primary Bedroom | 14' x 13' | |
| 4pc Ensuite bath | 15'5'' x 9'6'' | |
| Full bathroom | Measurements not available | |
| Main level | Partial bathroom | 5' x 7' |
| Utility room | 9' x 9' | |
| Dining nook | 13'9'' x 6'9'' | |
| Kitchen | 12' x 9' | |
| Living room | 17'4'' x 14'6'' |
| Features | |||||
|---|---|---|---|---|---|
| Irregular lot size | One Balcony | Attached Garage(2) | |||
| Central air conditioning | |||||





















































