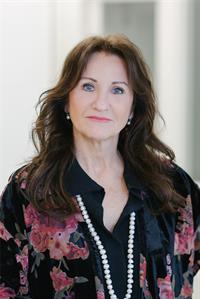3864 Angus Drive Lot# 23 Westbank Centre, West Kelowna, British Columbia, CA
Address: 3864 Angus Drive Lot# 23, West Kelowna, British Columbia
Summary Report Property
- MKT ID10311650
- Building TypeHouse
- Property TypeSingle Family
- StatusBuy
- Added22 weeks ago
- Bedrooms5
- Bathrooms6
- Area5129 sq. ft.
- DirectionNo Data
- Added On16 Jun 2024
Property Overview
Modern luxury estate with unobstructed semi-lakefront & mountain views. This stunning 4 bedroom home has a crisp fresh street appeal with clean sleek lines with a true organic flow. Soaring floor to ceiling & wall to wall windows, gorgeous granite & maple wood floors, heated floors, ageless mouldings for an elevated timeless completed finish.. Way too many extra details & special features to list. With such a versatile & flexible floor plan there are many ways this home can be utilized. The massive open space on the second level can serve as a gym, yoga, or an art studio with all benefiting from the inspiring lake views for wellness or creativity. Additionally there is totally separate living quarters which is perfect for hosting guests or for multi-generational living. Negative edge infinity pool that merges visually with the lake along with outdoor facilities including a full bathroom/changeroom. Dramatic main level family room with a full wet bar setup is great for entertaining, further enhanced by ample parking for guests, enjoy social gatherings or hosting events. Flat parking area for 8 vehicles includes oversized 2 1/2 car garage with heated floors cabinets and sink. Lower level living as well with theatre room & total privacy. TV's included. In Gellatly Bay you're steps to the beach, dog park, the Marina, which adds to the allure of an active and scenic lifestyle. Built with Feng Shui elements this solid well built home has brought the owners very good luck. (id:51532)
Tags
| Property Summary |
|---|
| Building |
|---|
| Level | Rooms | Dimensions |
|---|---|---|
| Second level | Loft | 15'10'' x 15'4'' |
| Living room | 11'9'' x 10'11'' | |
| Laundry room | 6'5'' x 8'1'' | |
| Laundry room | 11'5'' x 10'2'' | |
| Kitchen | 8'7'' x 9'8'' | |
| Dining room | 11'9'' x 8'4'' | |
| 4pc Bathroom | 7'5'' x 9' | |
| 3pc Bathroom | 7'7'' x 5'7'' | |
| Bedroom | 10'6'' x 13'10'' | |
| Bedroom | 11'6'' x 10'3'' | |
| Bedroom | 14'6'' x 9'8'' | |
| 5pc Ensuite bath | 15' x 16'2'' | |
| Primary Bedroom | 18'11'' x 19'6'' | |
| Basement | Utility room | 11'5'' x 20'6'' |
| Recreation room | 18'3'' x 15'10'' | |
| Bedroom | 14'3'' x 9'7'' | |
| 3pc Bathroom | 5'11'' x 9'6'' | |
| Main level | Utility room | 13'1'' x 5'3'' |
| Other | 22'4'' x 28'4'' | |
| Mud room | 6'7'' x 6'9'' | |
| Family room | 18'4'' x 20'5'' | |
| Den | 11' x 10'4'' | |
| Other | 8'1'' x 10'8'' | |
| 2pc Bathroom | 5'10'' x 9'10'' | |
| Dining room | 18'11'' x 12'6'' | |
| Living room | 22'5'' x 18'9'' | |
| Kitchen | 18'11'' x 14'5'' | |
| 2pc Bathroom | 6'7'' x 6'7'' | |
| Foyer | 9'11'' x 4'10'' | |
| Secondary Dwelling Unit | Other | 7'6'' x 8'3'' |
| Features | |||||
|---|---|---|---|---|---|
| Balcony | Jacuzzi bath-tub | Attached Garage(2) | |||
| Oversize | Refrigerator | Cooktop | |||
| Dishwasher | Cooktop - Gas | Oven | |||
| Hood Fan | Washer & Dryer | Wine Fridge | |||
| Central air conditioning | |||||





















































































































